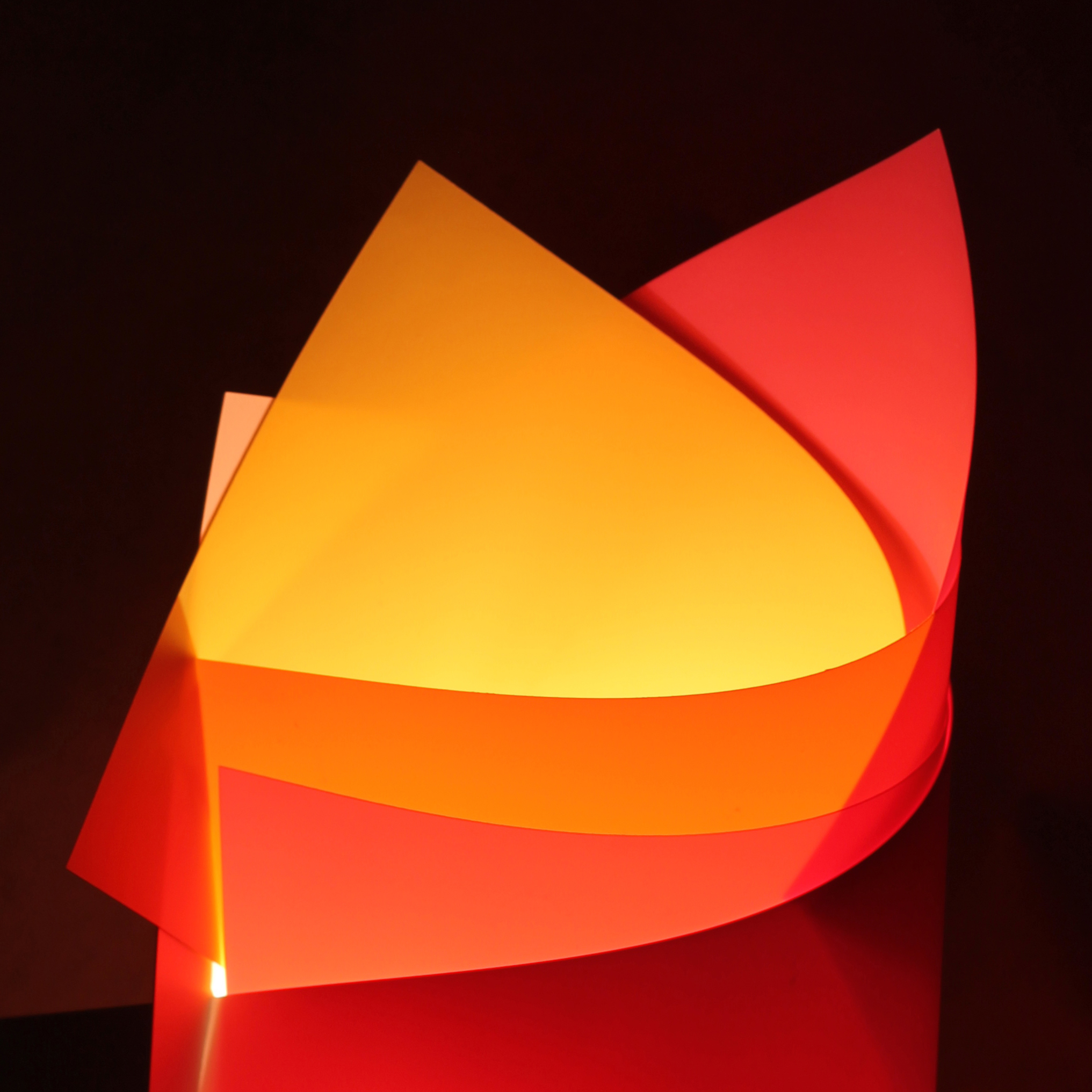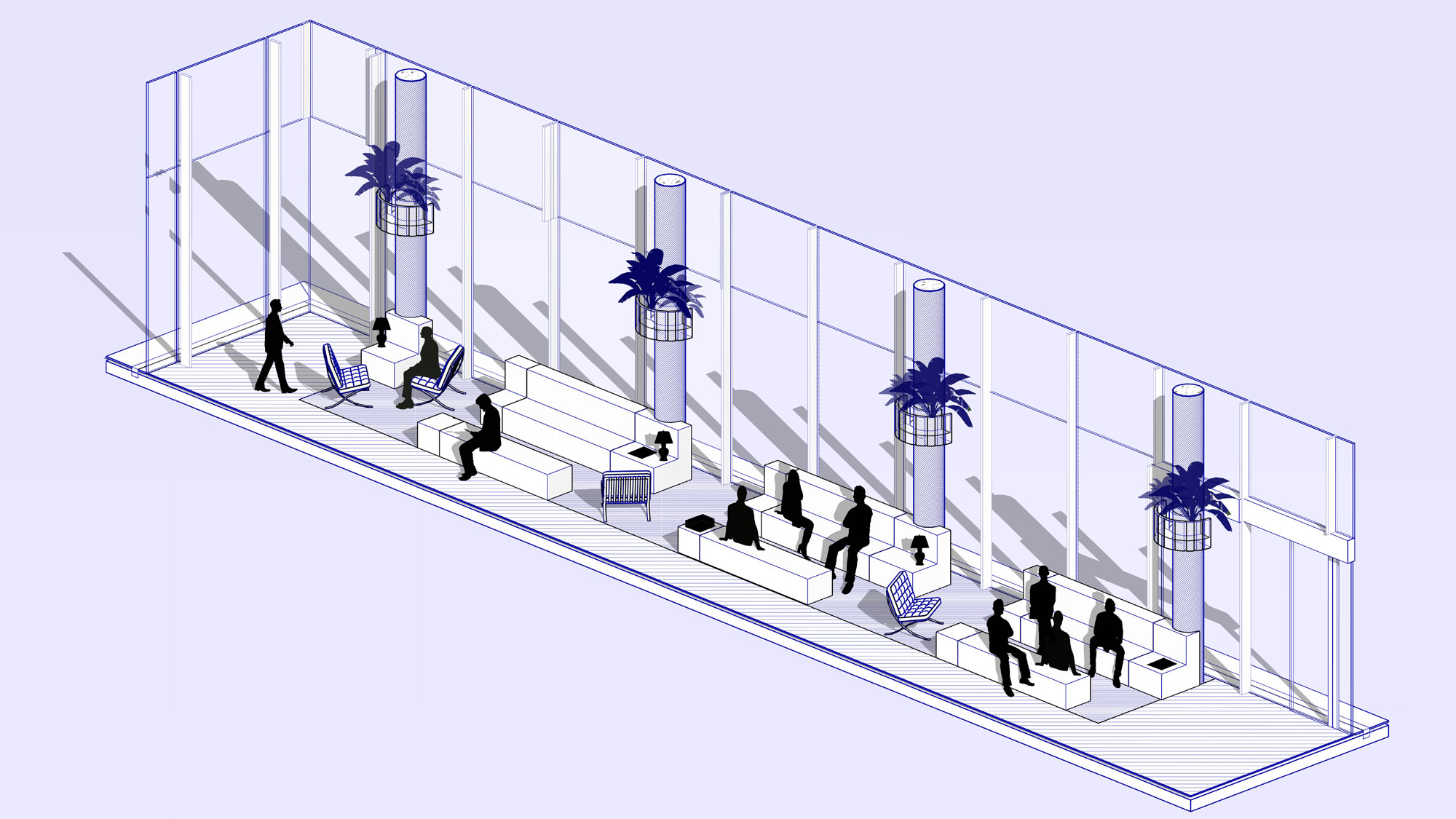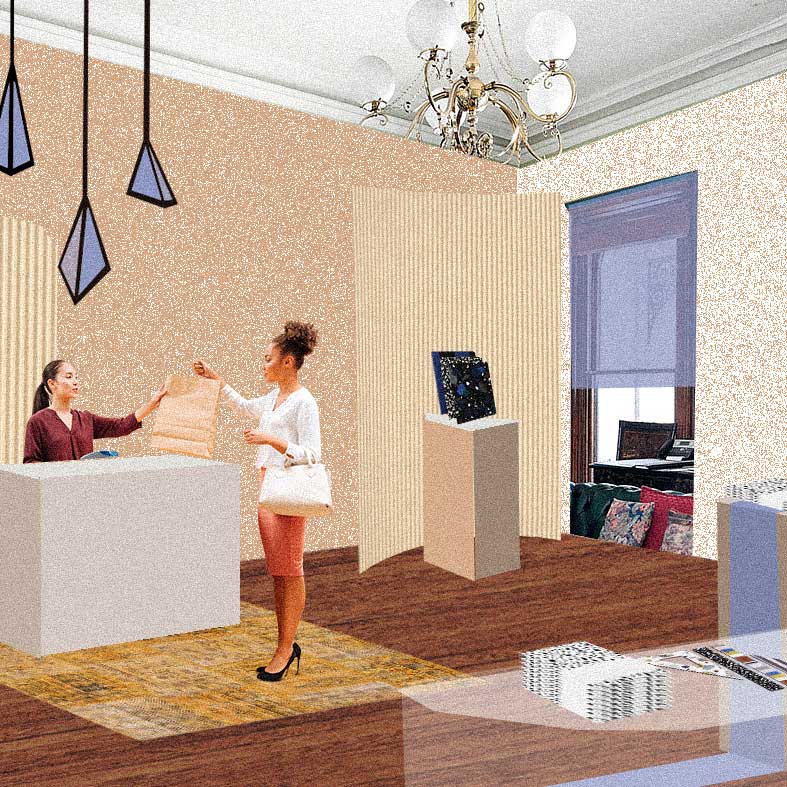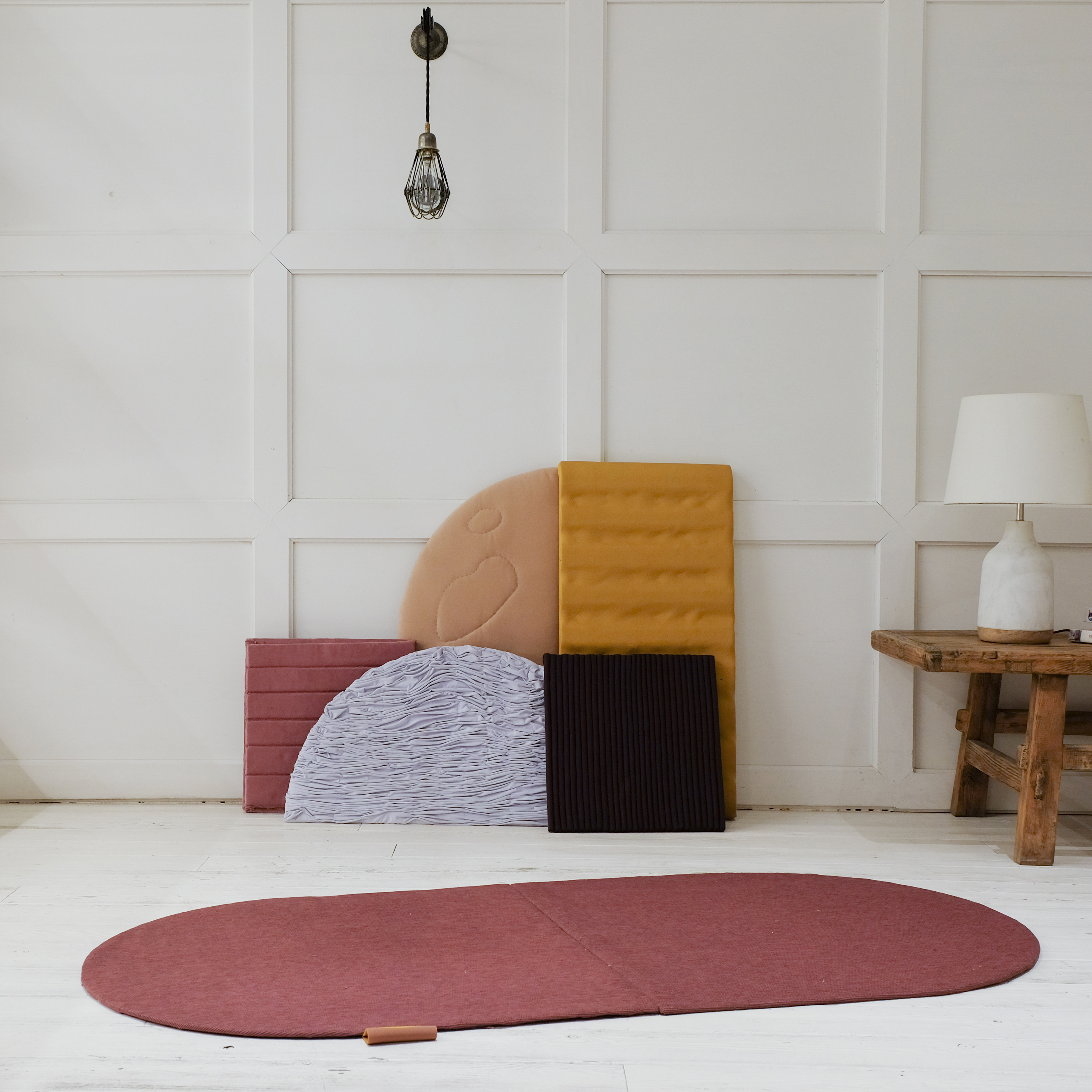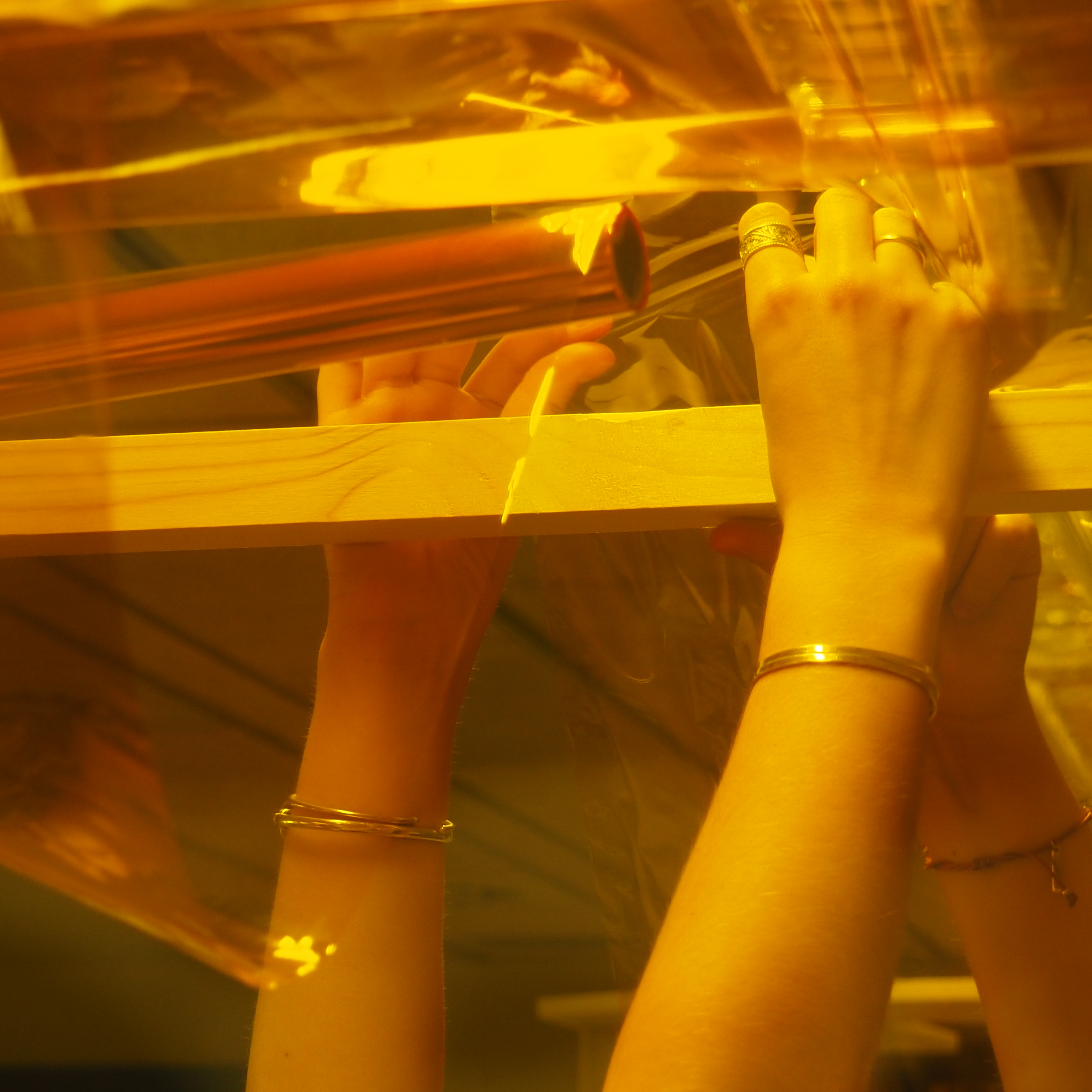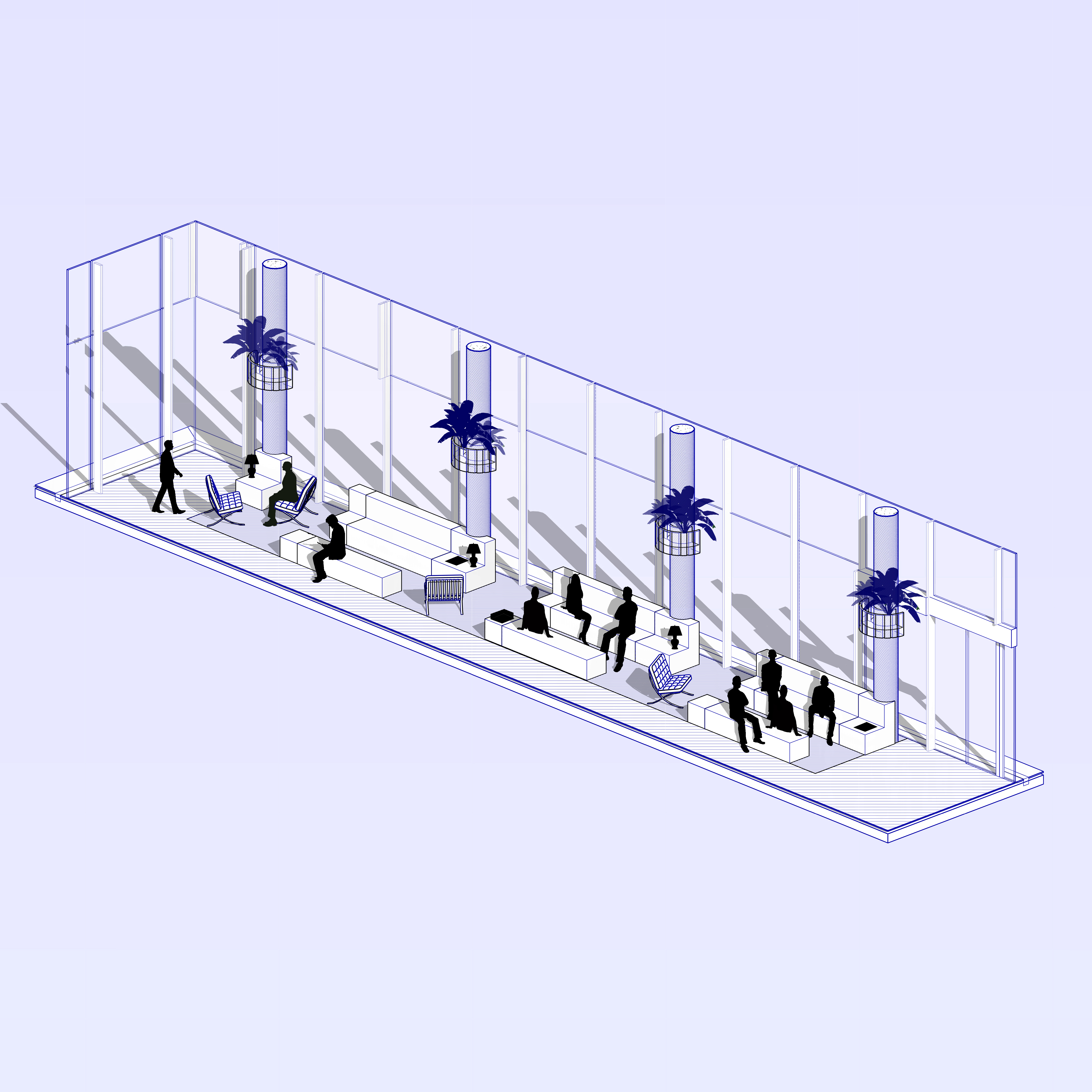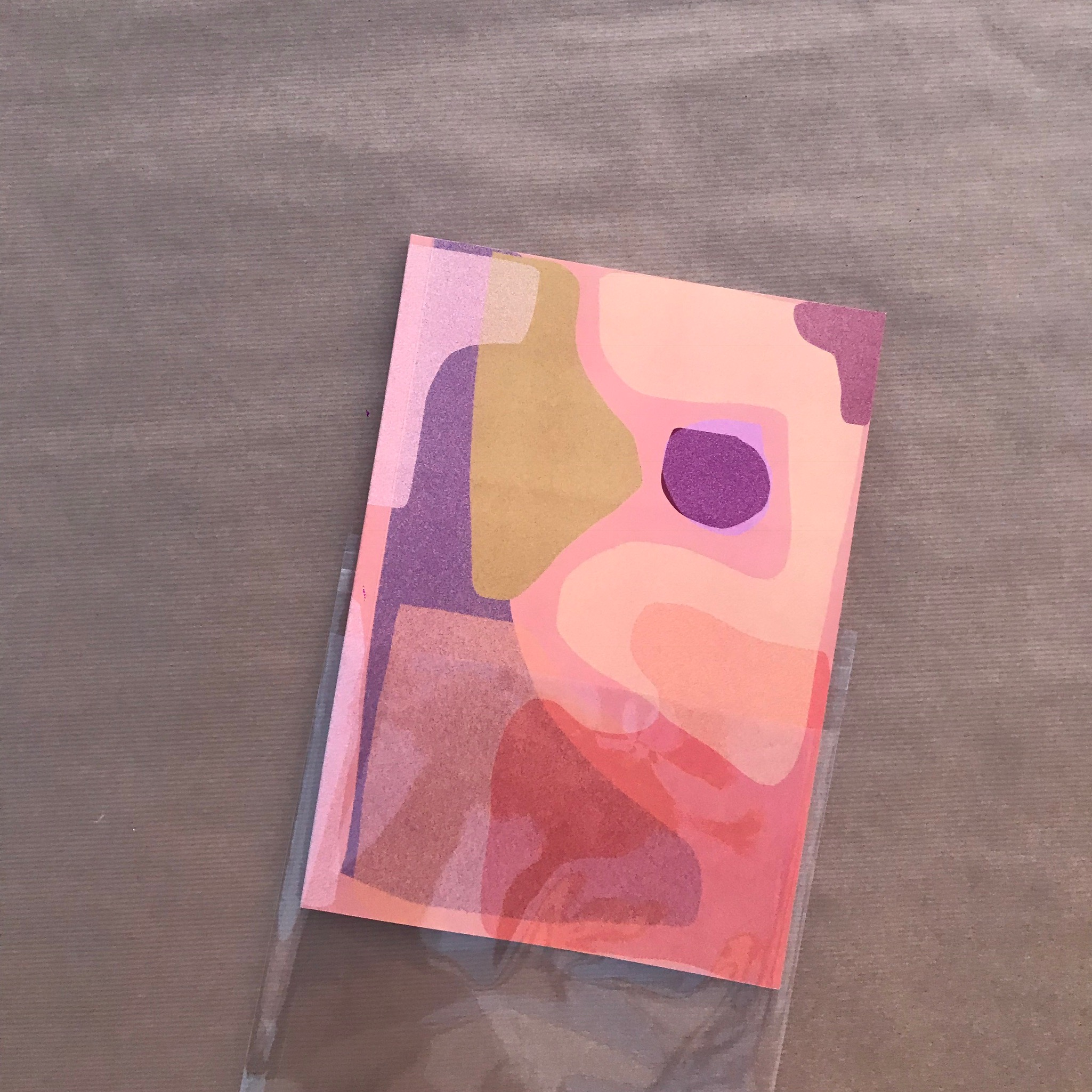'2D and 3D modeling'
![]()
![]()
![]()
![]()
![]()
Process. Sketches on sheets and perspective views
![]()
![]()
![]()
Material and graphic elements application on both areas for the final project
![]() Seating area final sheets
Seating area final sheets

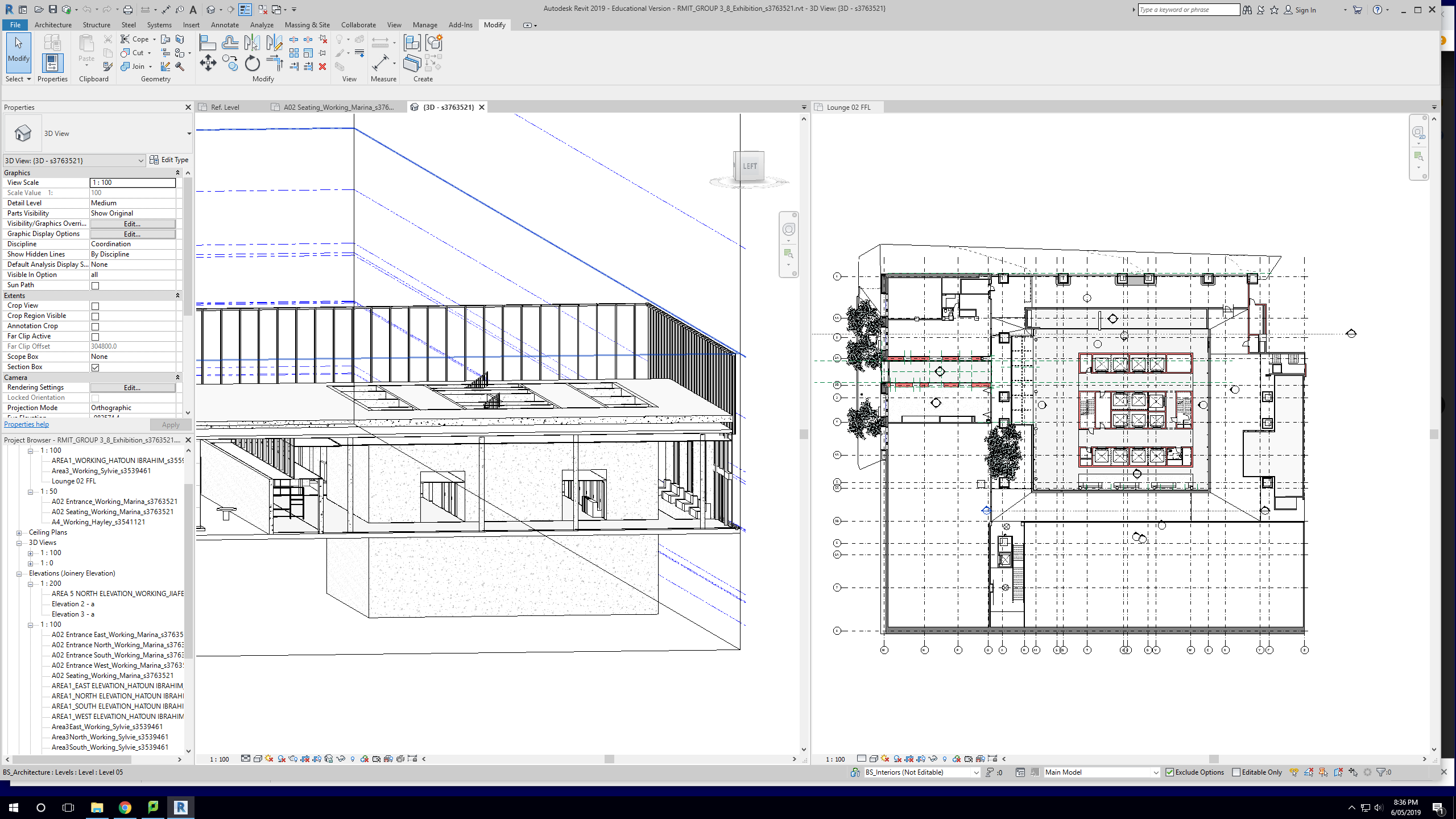
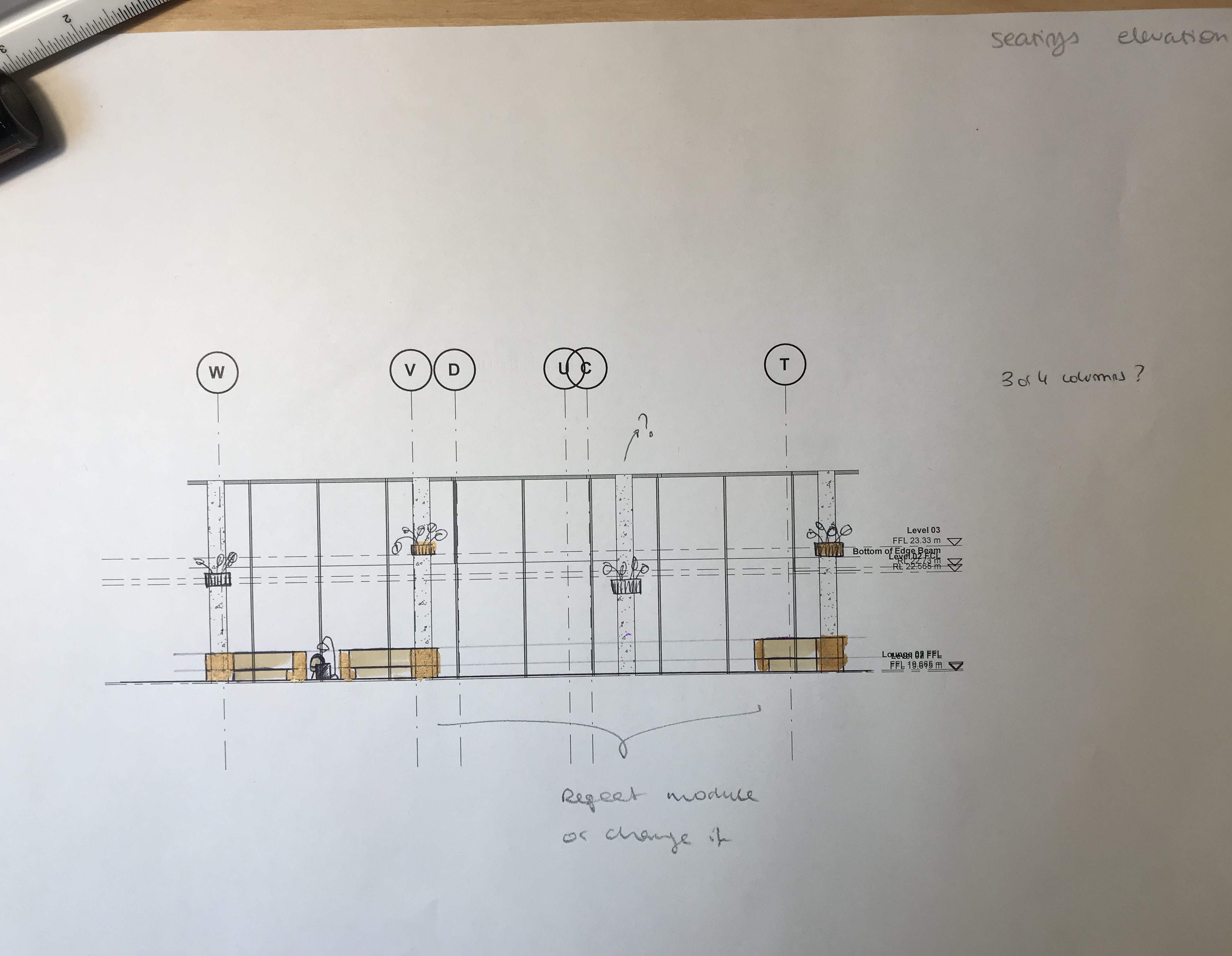
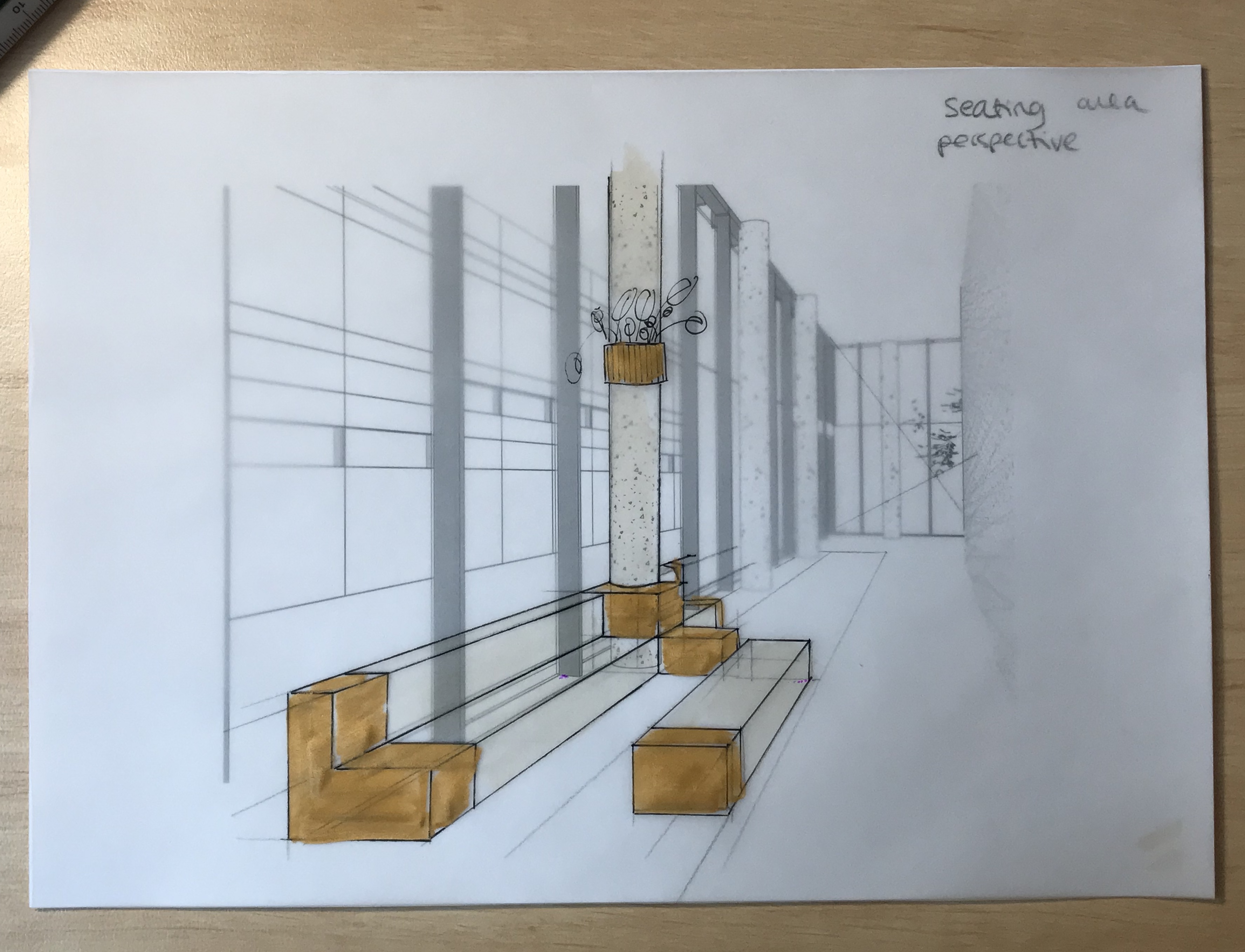
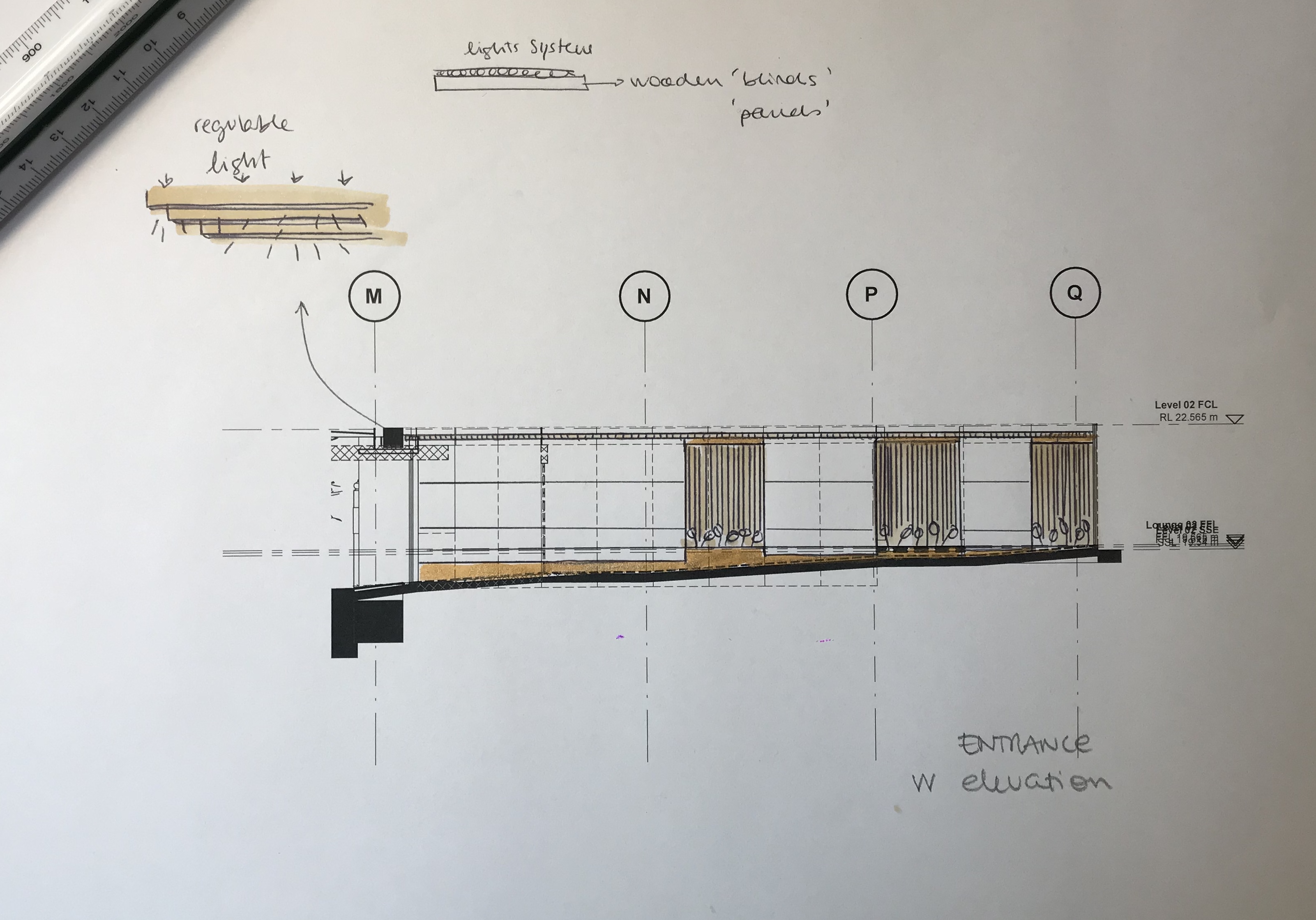
Process. Sketches on sheets and perspective views
One of my RMIT Melbourne courses was all about learning how to model and use Revit 2019.
We did little projects as well as collaborative ones with all the class and I can now say that I have acquired enough basic skills of it, leaving it now to my own self-teaching and improvement.
From 2D spatial designs to their views and 3D perspectives, also getting to know how to edit them properly on Photoshop or Illustrator.
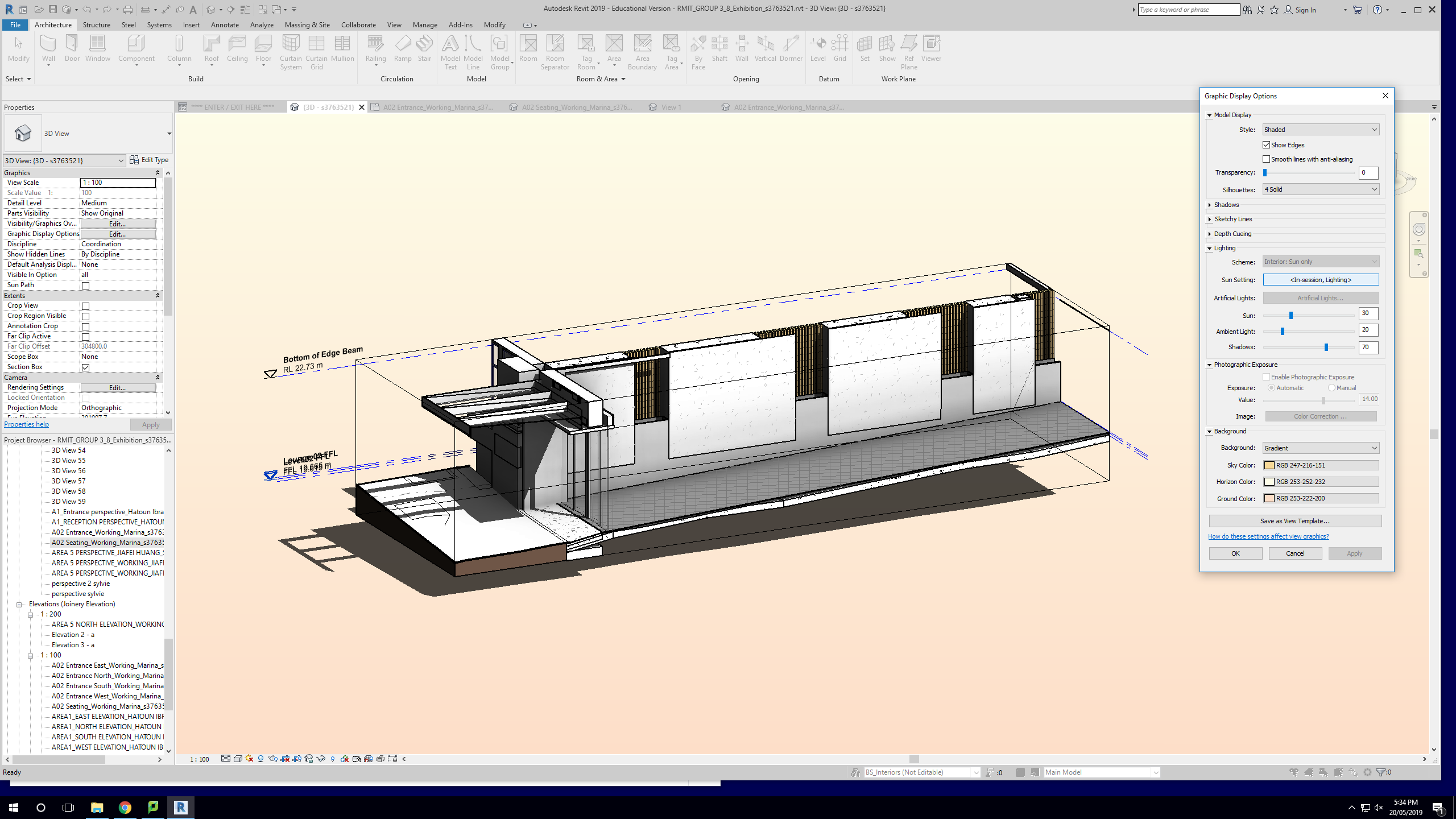

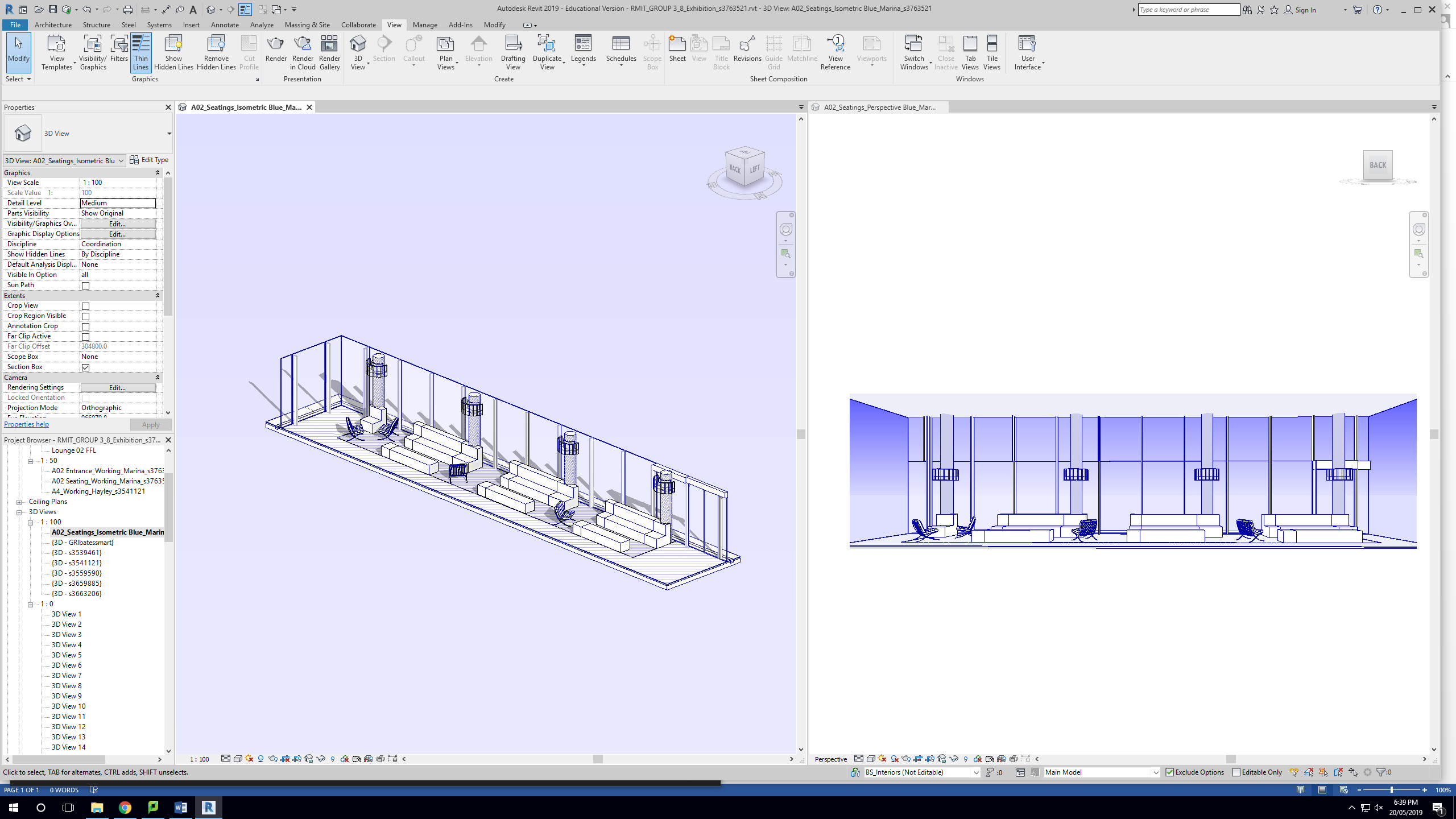
Material and graphic elements application on both areas for the final project
 Seating area final sheets
Seating area final sheets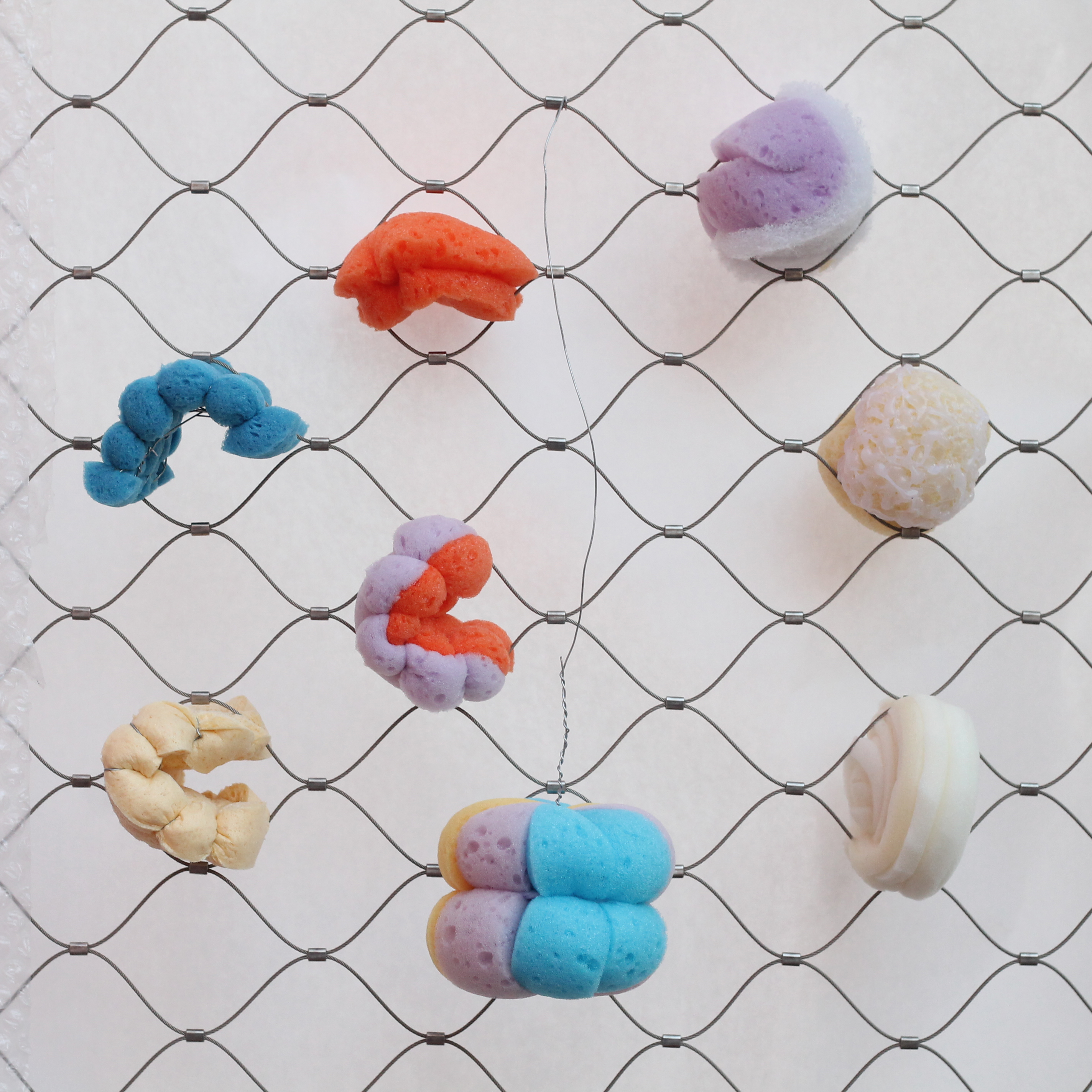
Connections
Envisions The Collective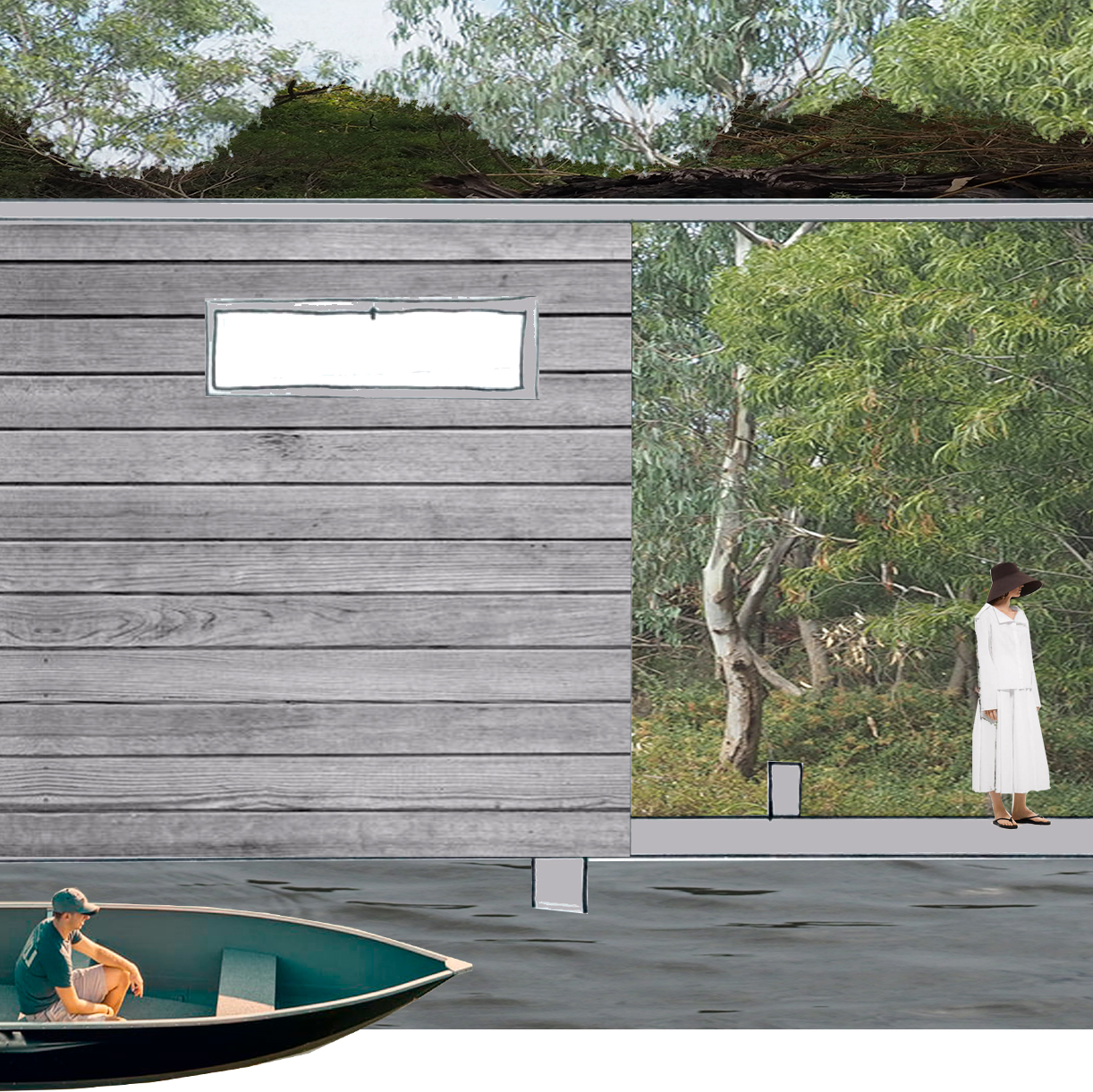
Herring Island
Tool/Bar + Winter Arts Festival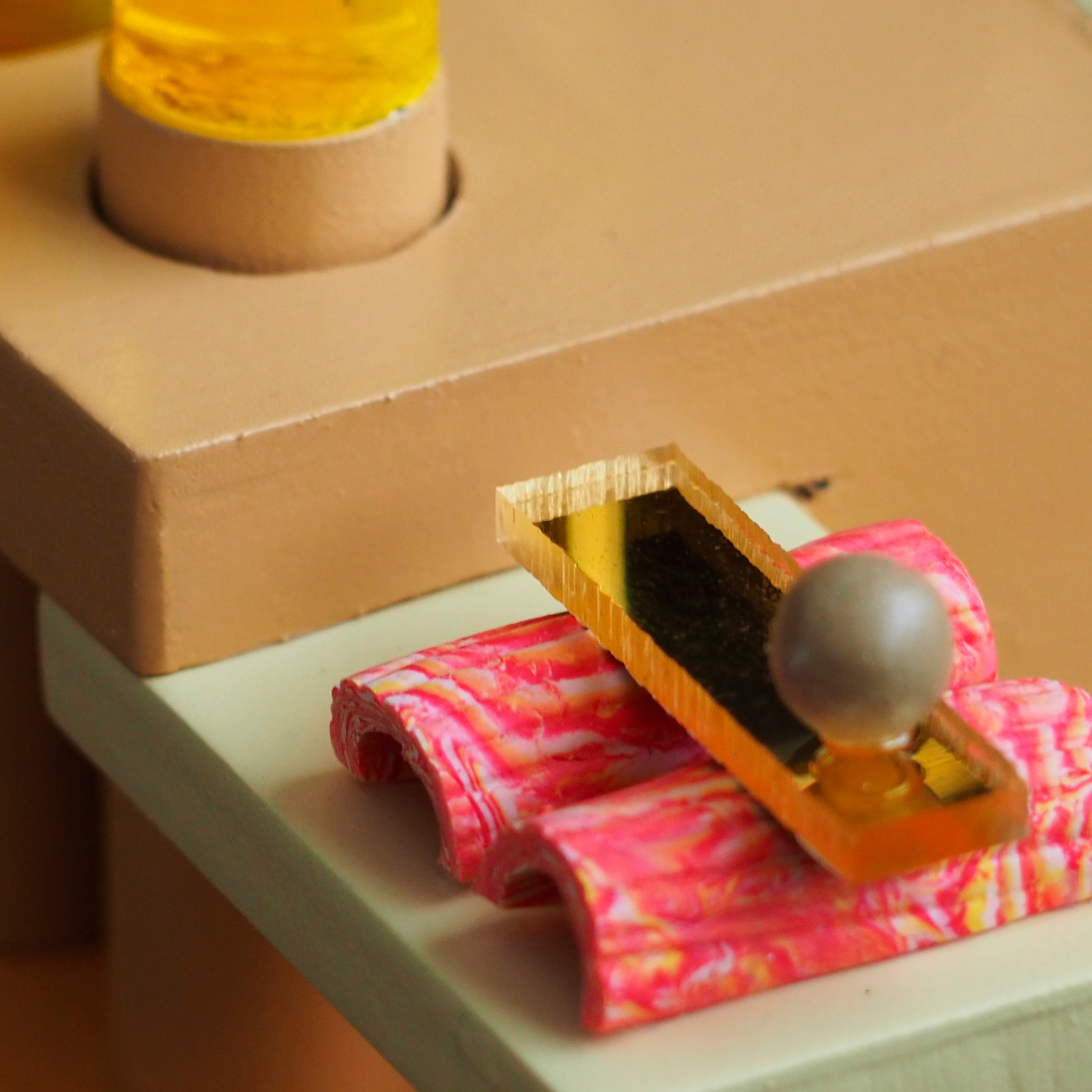
3D Cube
Color and material experimentation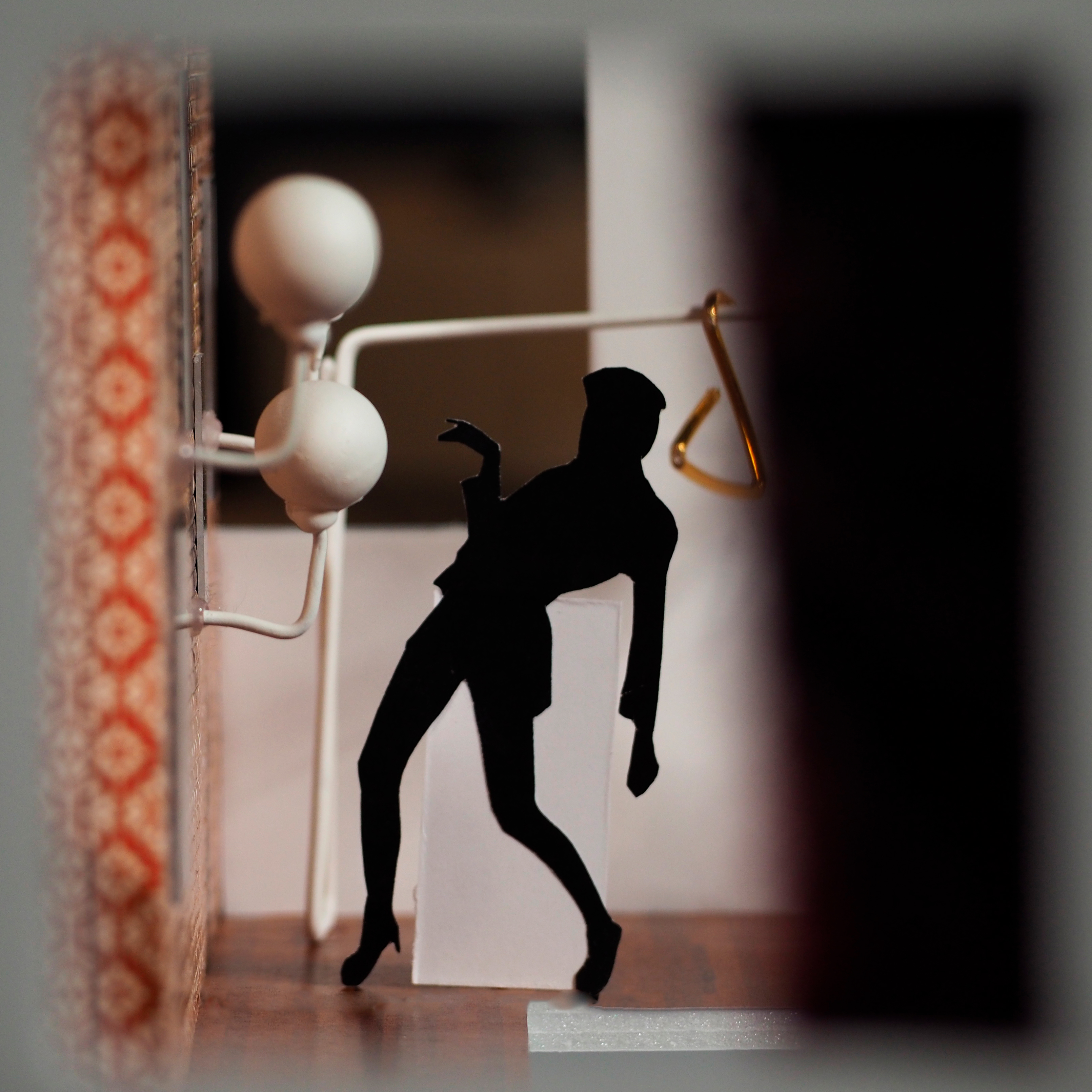
Casa Bloc
Favela’s locus amoenus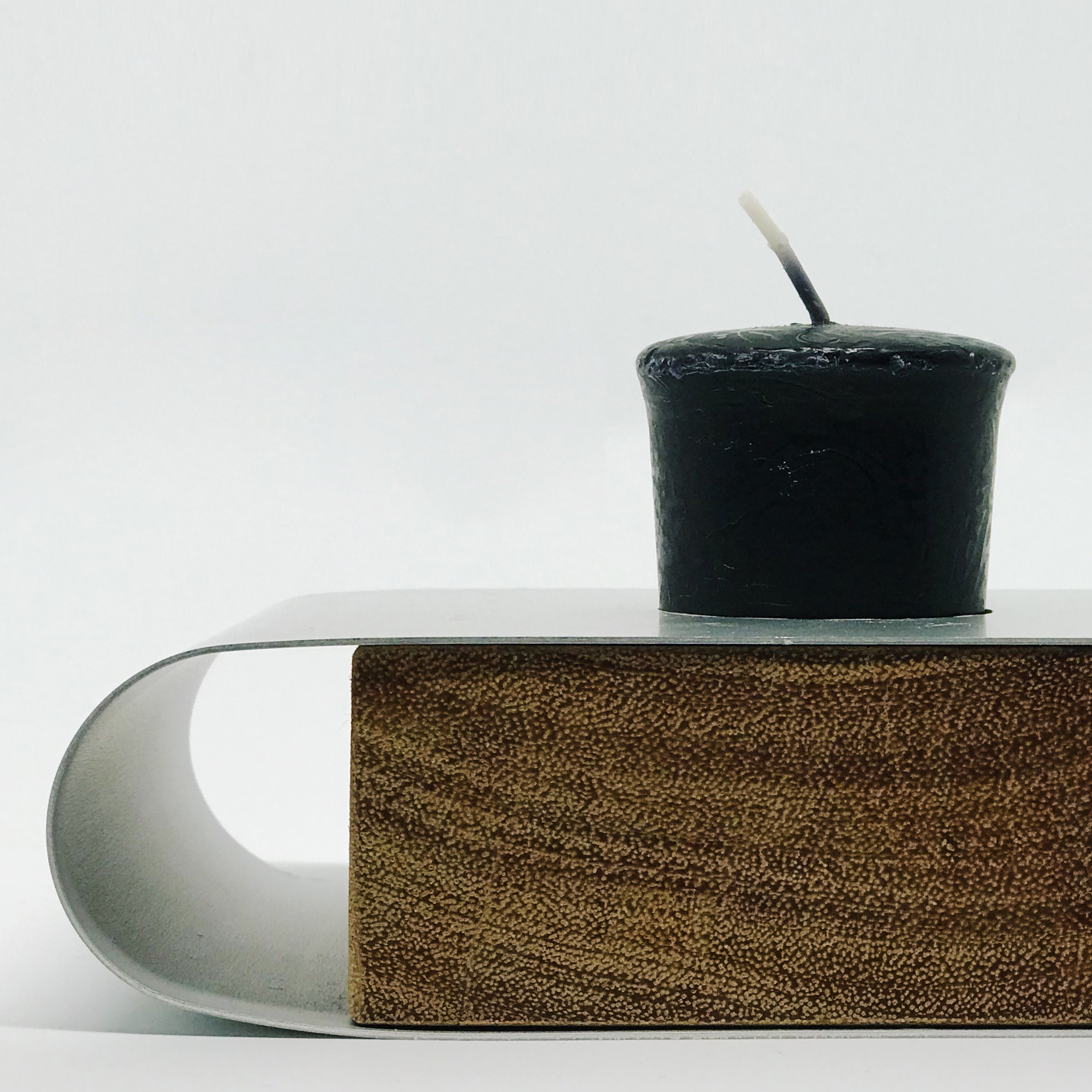
Cándido
Candle holder![]()
BLENDED’s Showroom
A spatial branding exerciseDiscovering Terrazzo
Jesmonite experimentation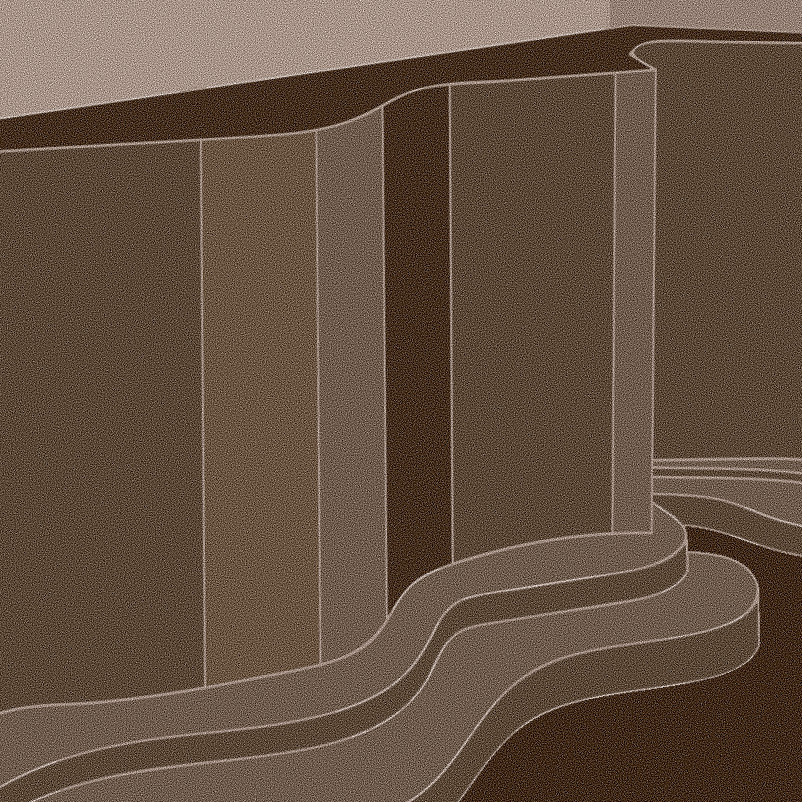
D Gràcia
Chocolatería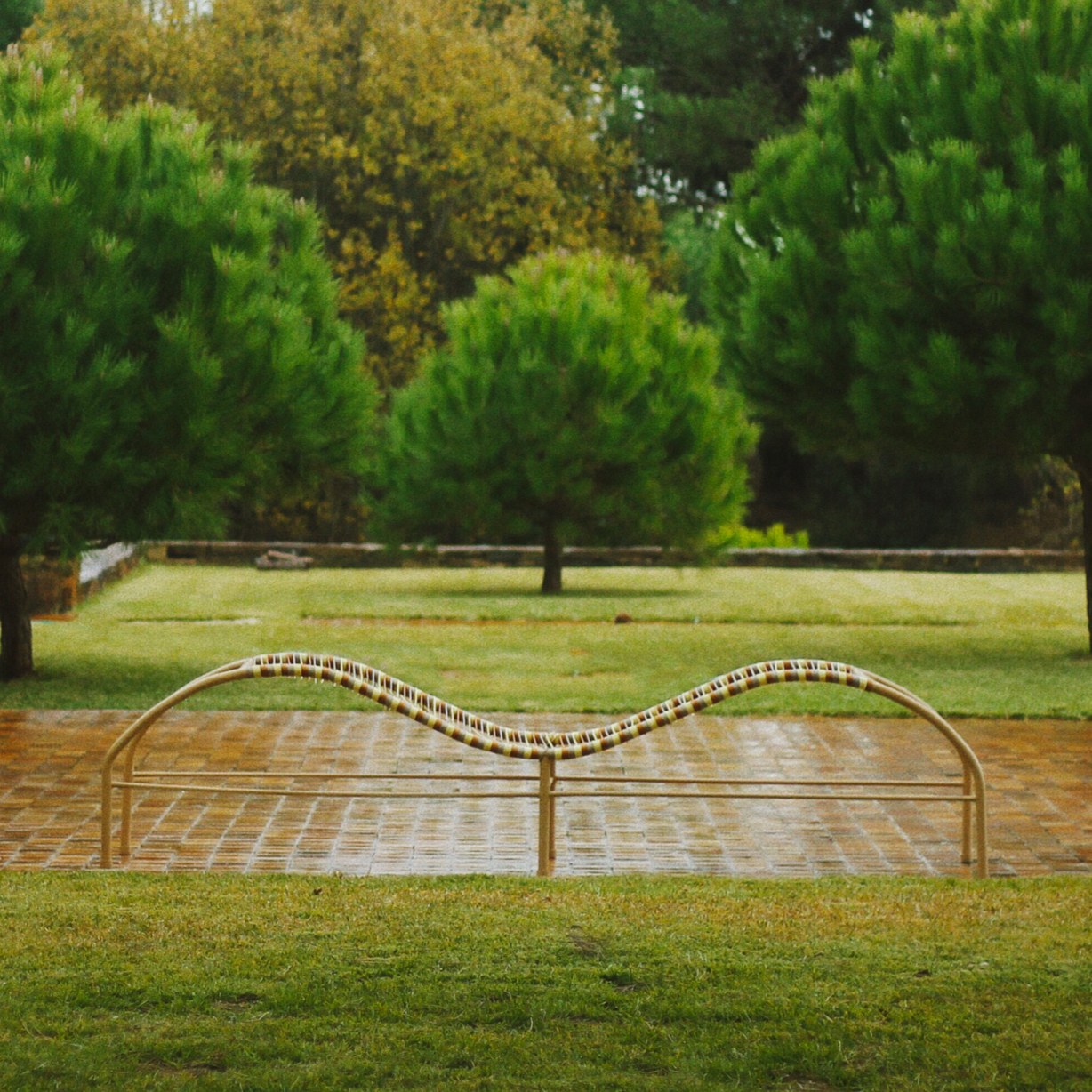
1963
Deck chair for ‘La Ricarda’ house