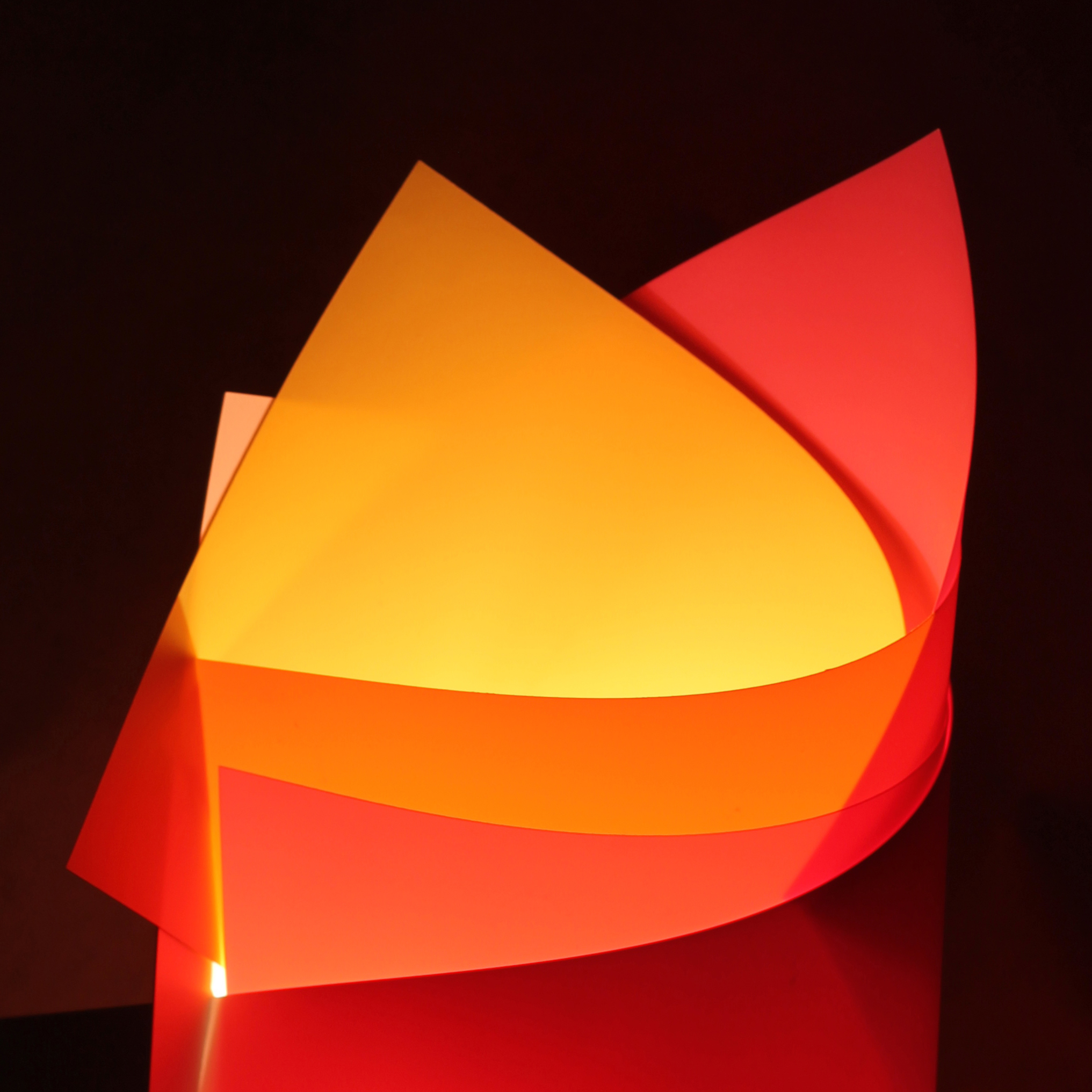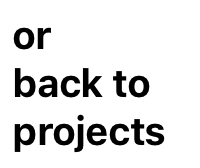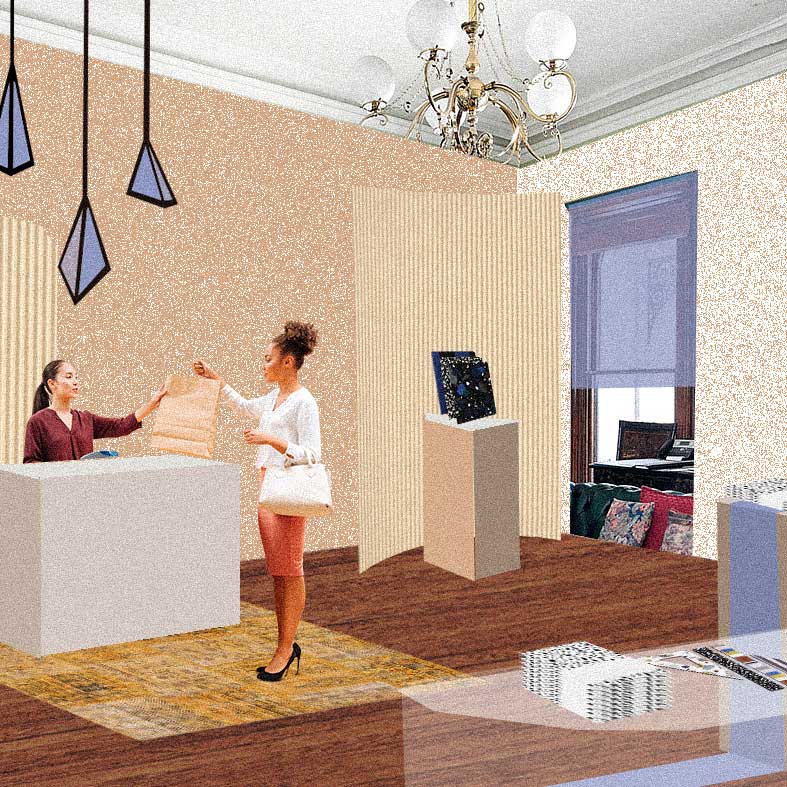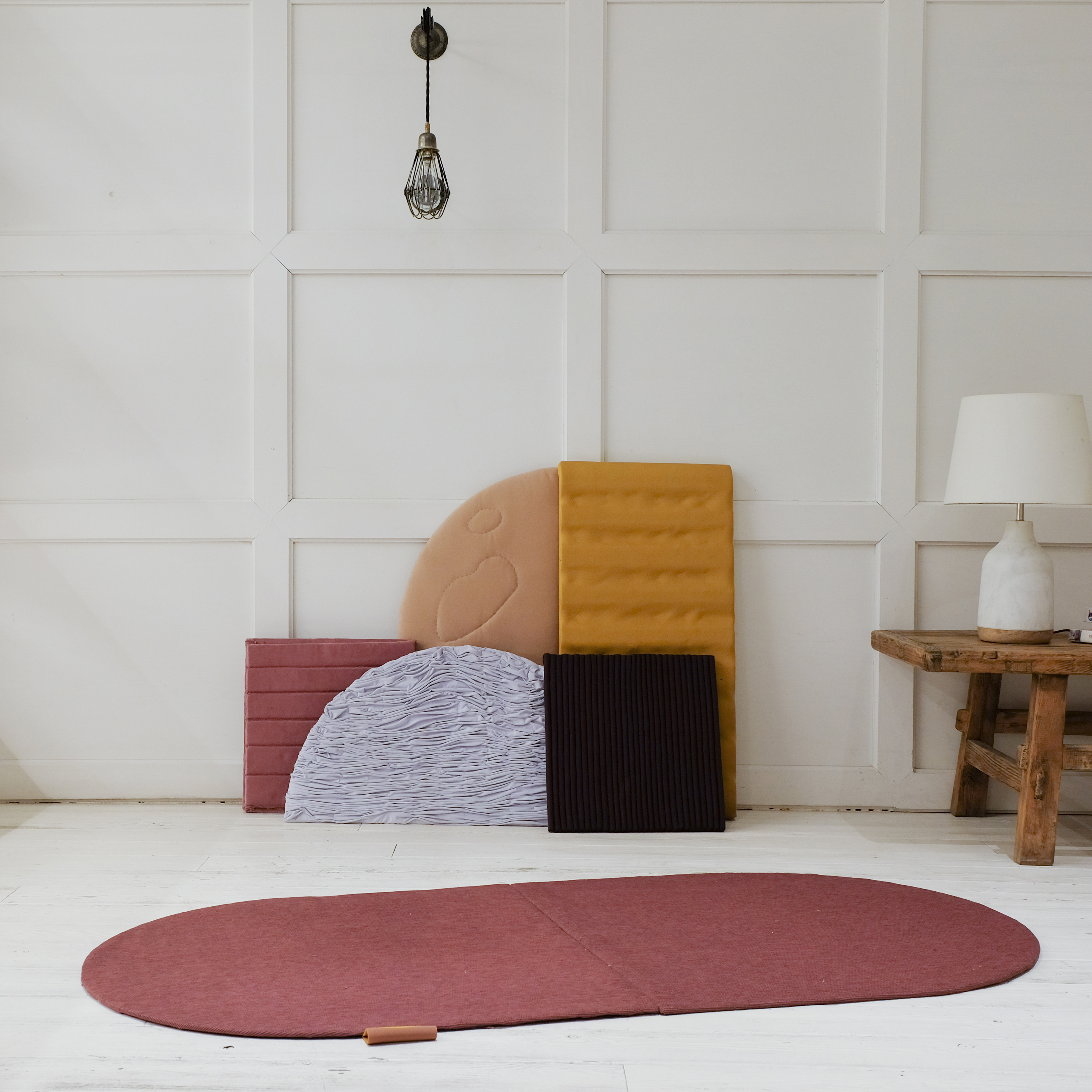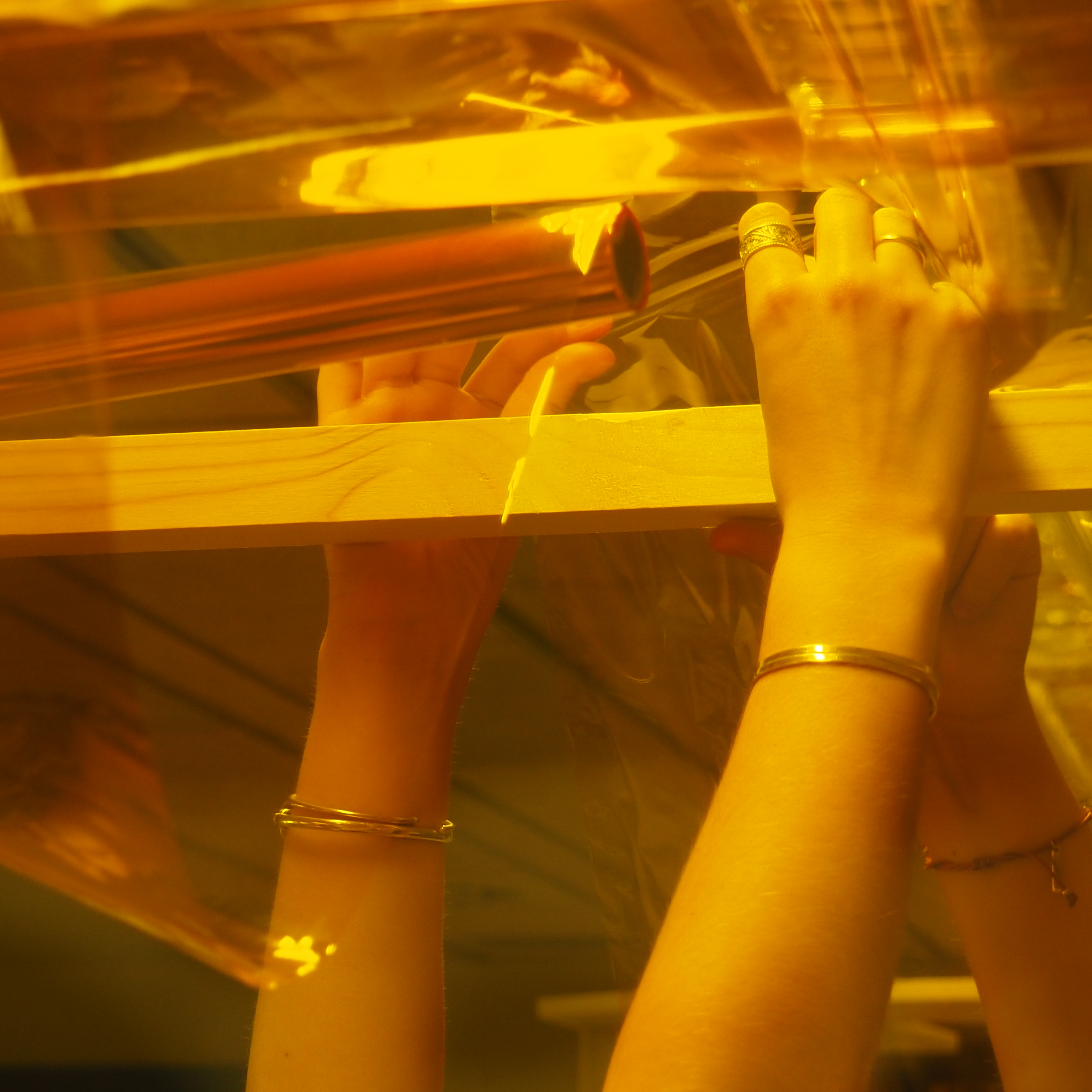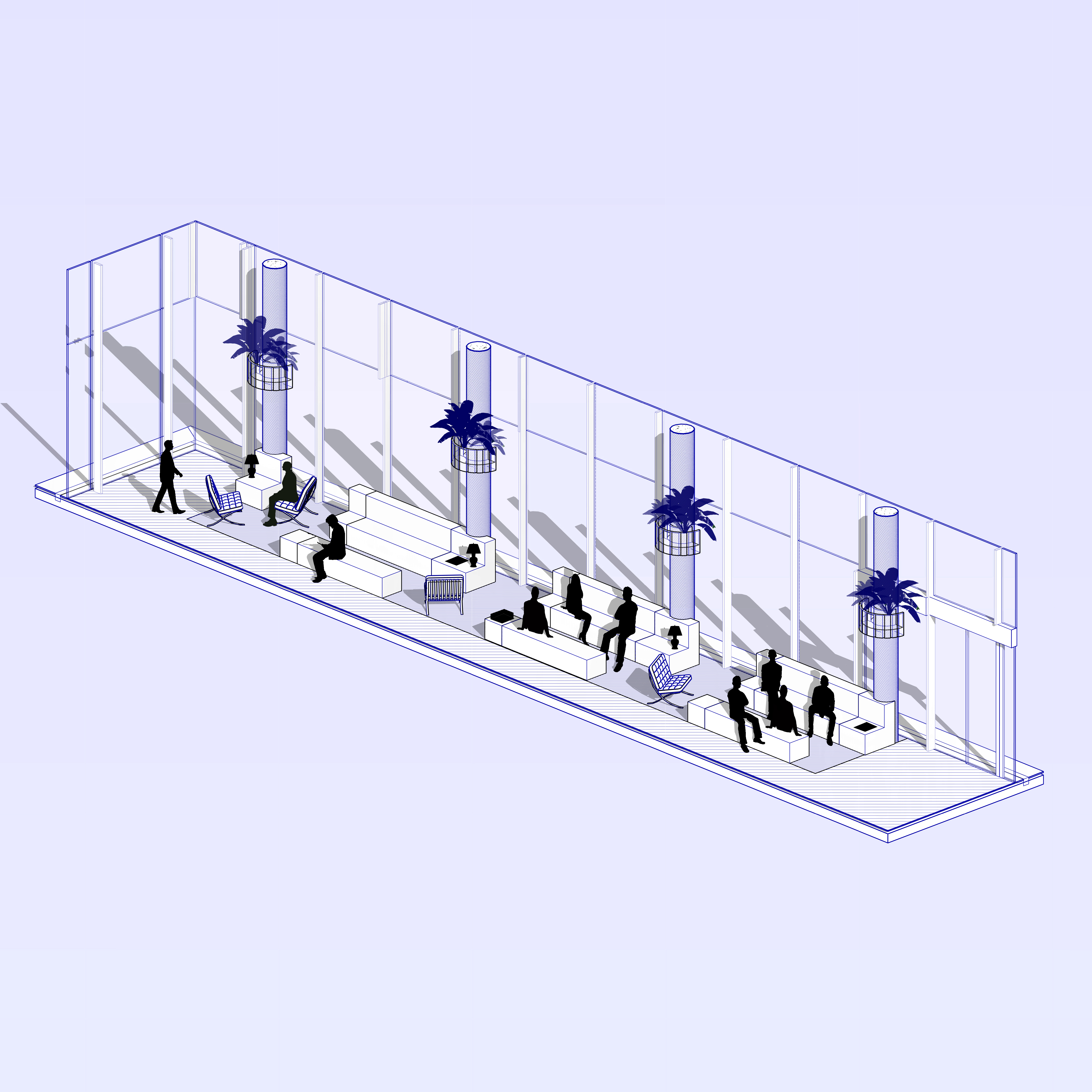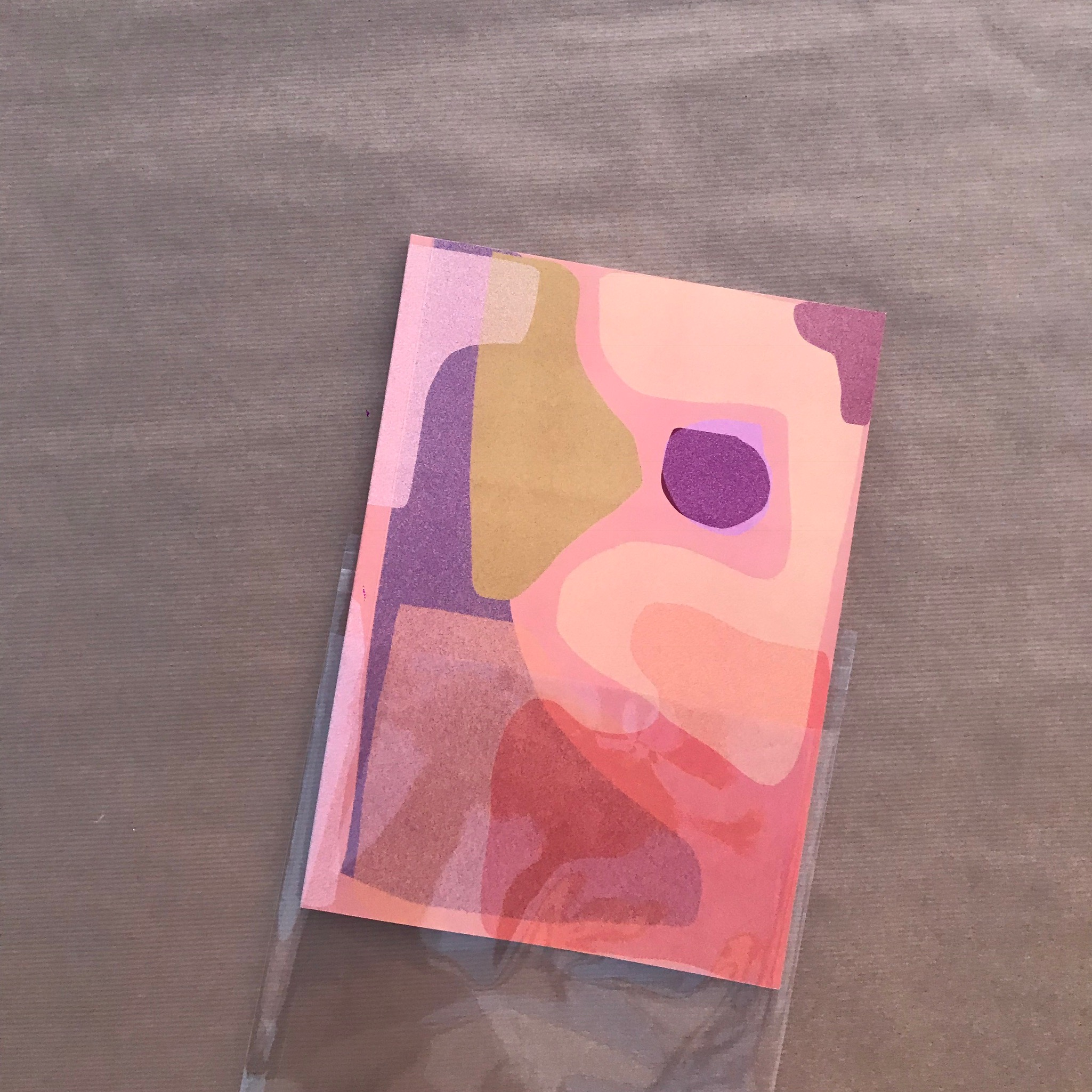'Creating a project display stand'
![]()
![]()
![]()
![]()
![]()
We used cellophane as it is a versatile and applicable material to the space, so that it can add color and texture to it as well as to the light that shines through. This way the stand won in distinction and complexity, by only using this material.
![]()
![]()
![]()
A few color variations that we had in mind before the final one
![]()
![]()
First concept sketches VS Final outcome
![]()
Also final graphic details
A stand was designed and built for this project. As conditions, we had the fact that it should be put together by us 3 (Carlota, Eulalia and myself) the same day as we were presenting it at the same time that we had to use a specific amount of timber battens and cardboard sheets. The rest was left to our imagination.
We wanted to treat the interior and the products exhibition as a still life space. It is a stand designed to be seen, not to enter it. We also used geometric shapes as cubes and a little step to place the products and projects and in the painted cardboard walls we hung up posters which explained the stand itself.
This way, we managed to create an exhibitor space that invites the audience to observe carefully, minding all details and some design features that make the stand more alive and honest with the expectator.
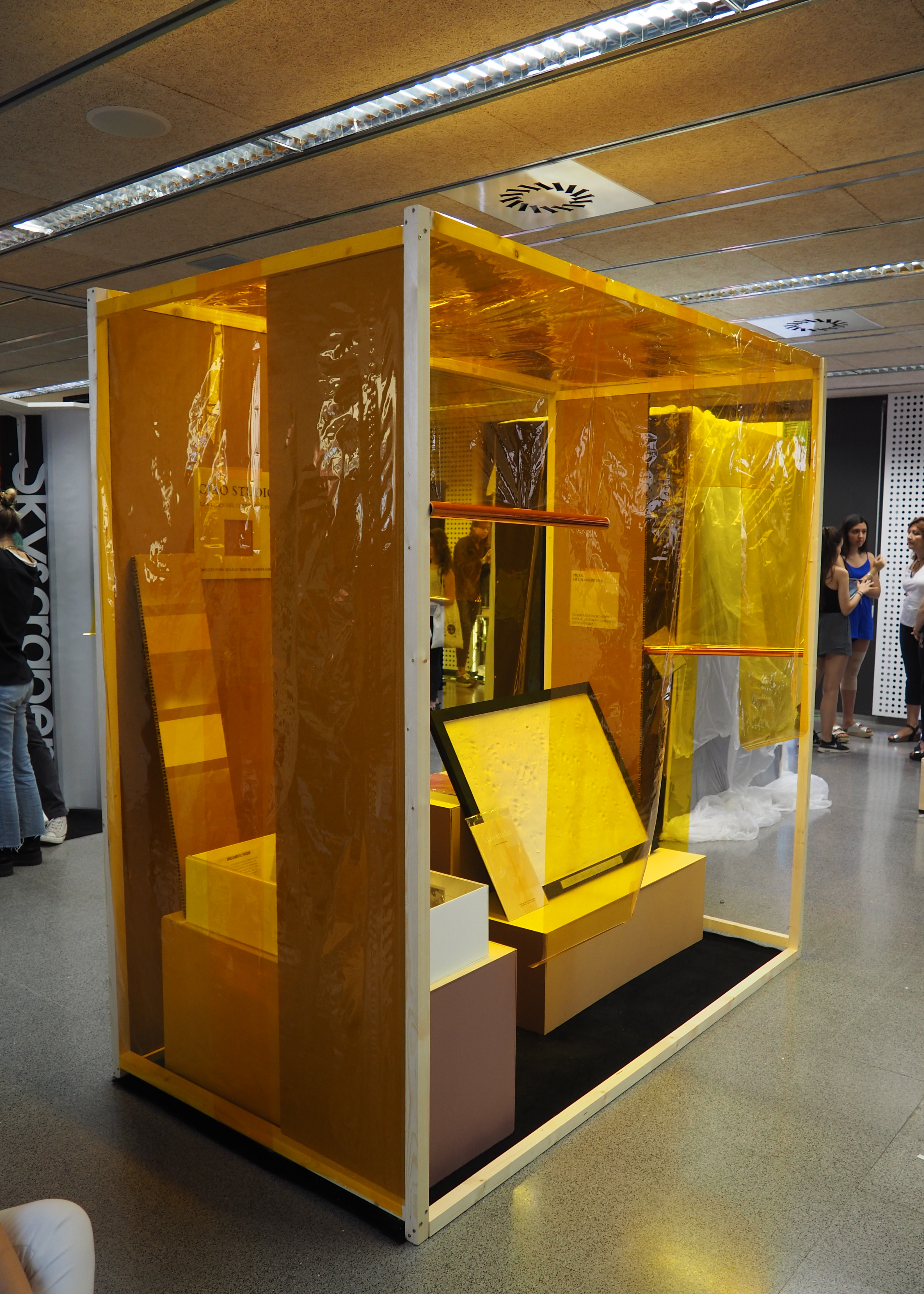
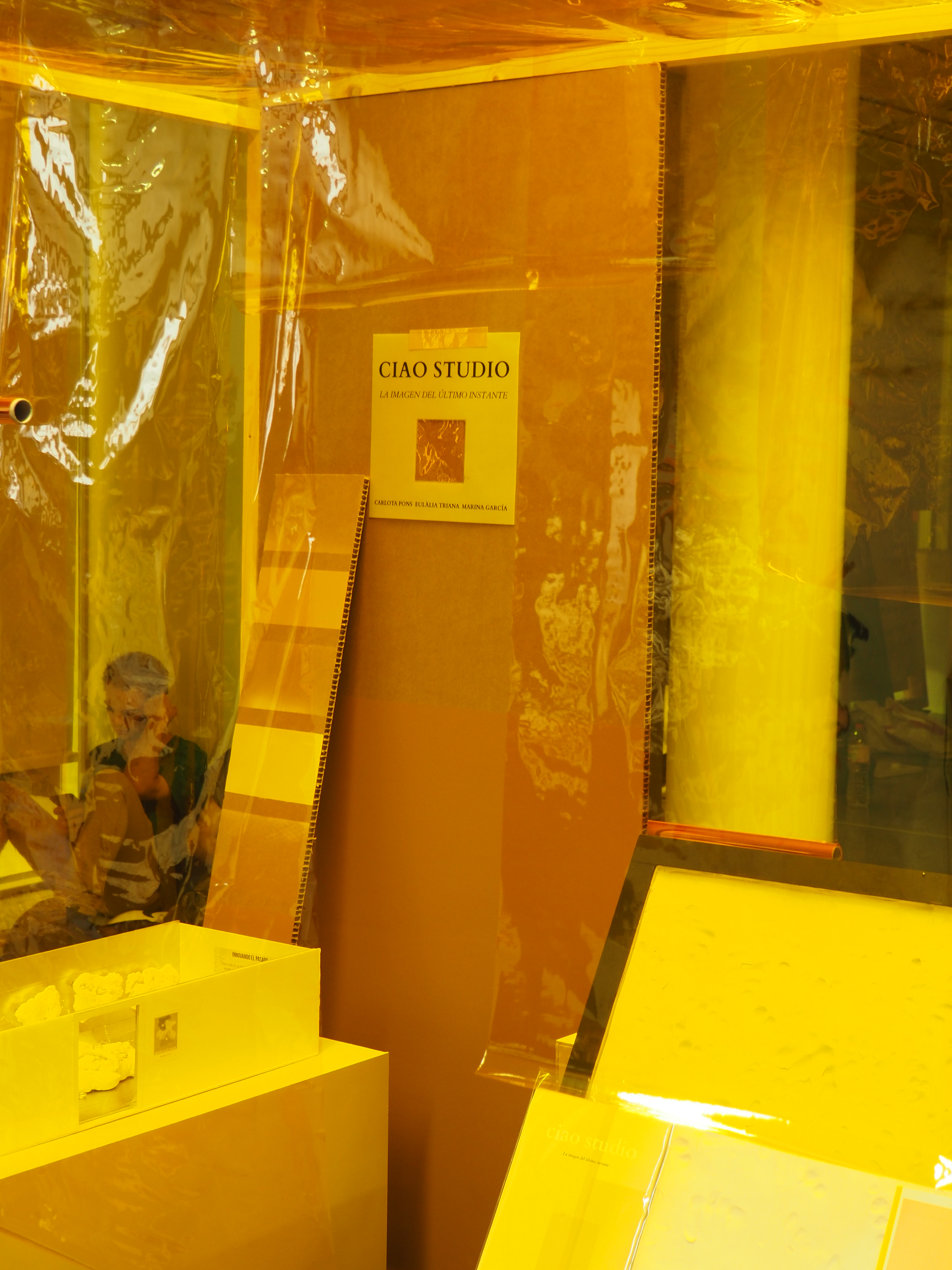
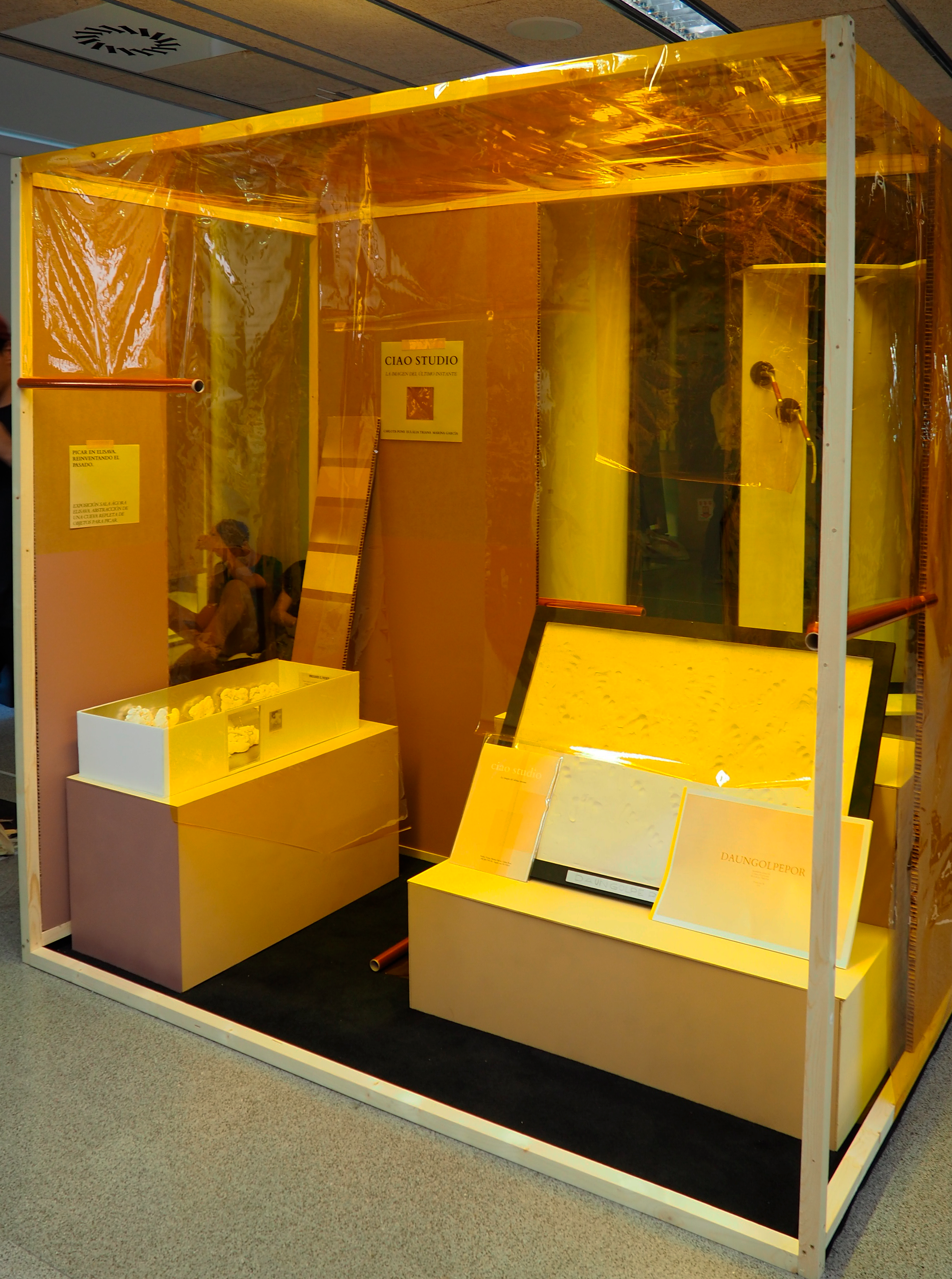
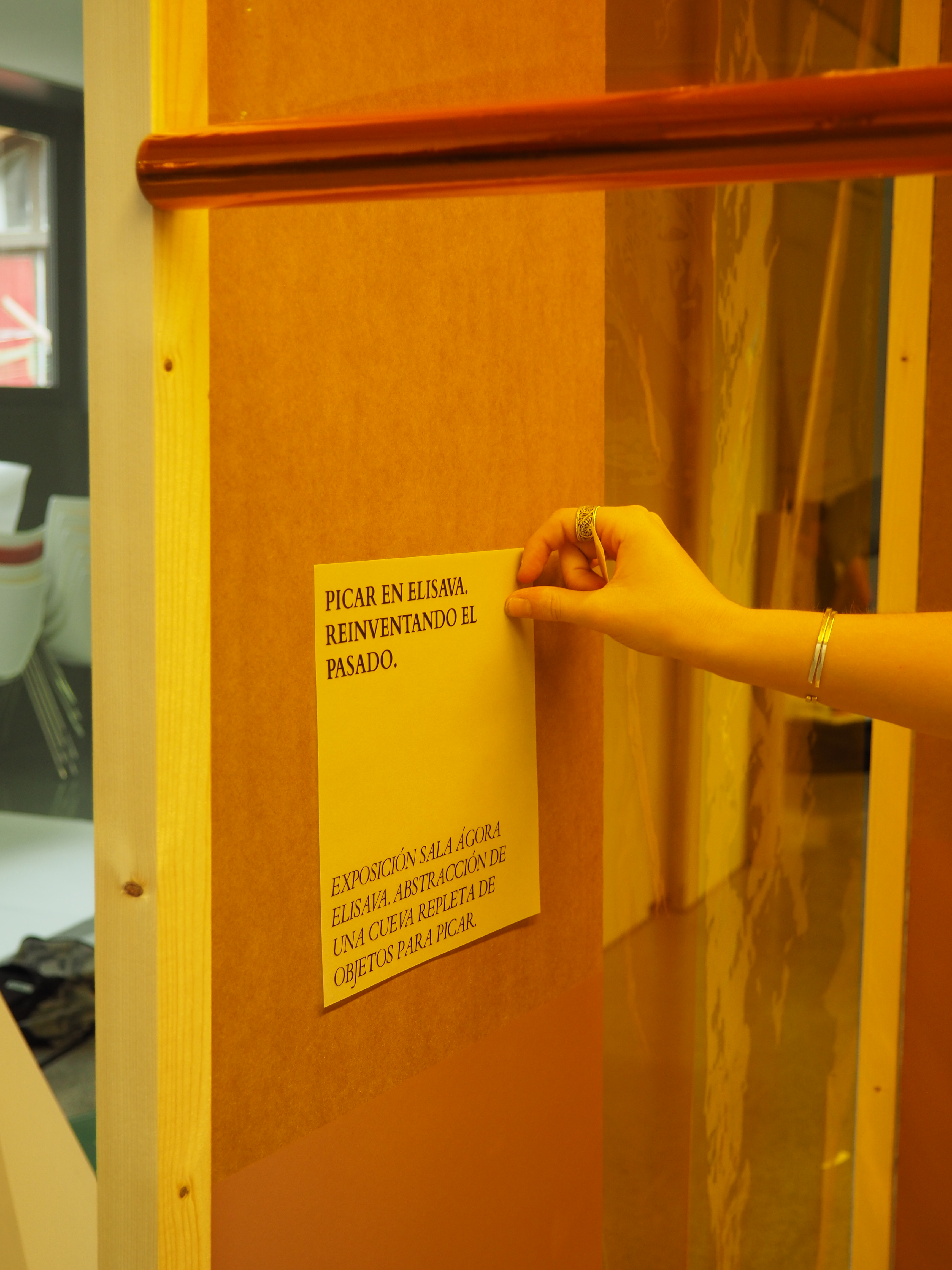
We used cellophane as it is a versatile and applicable material to the space, so that it can add color and texture to it as well as to the light that shines through. This way the stand won in distinction and complexity, by only using this material.
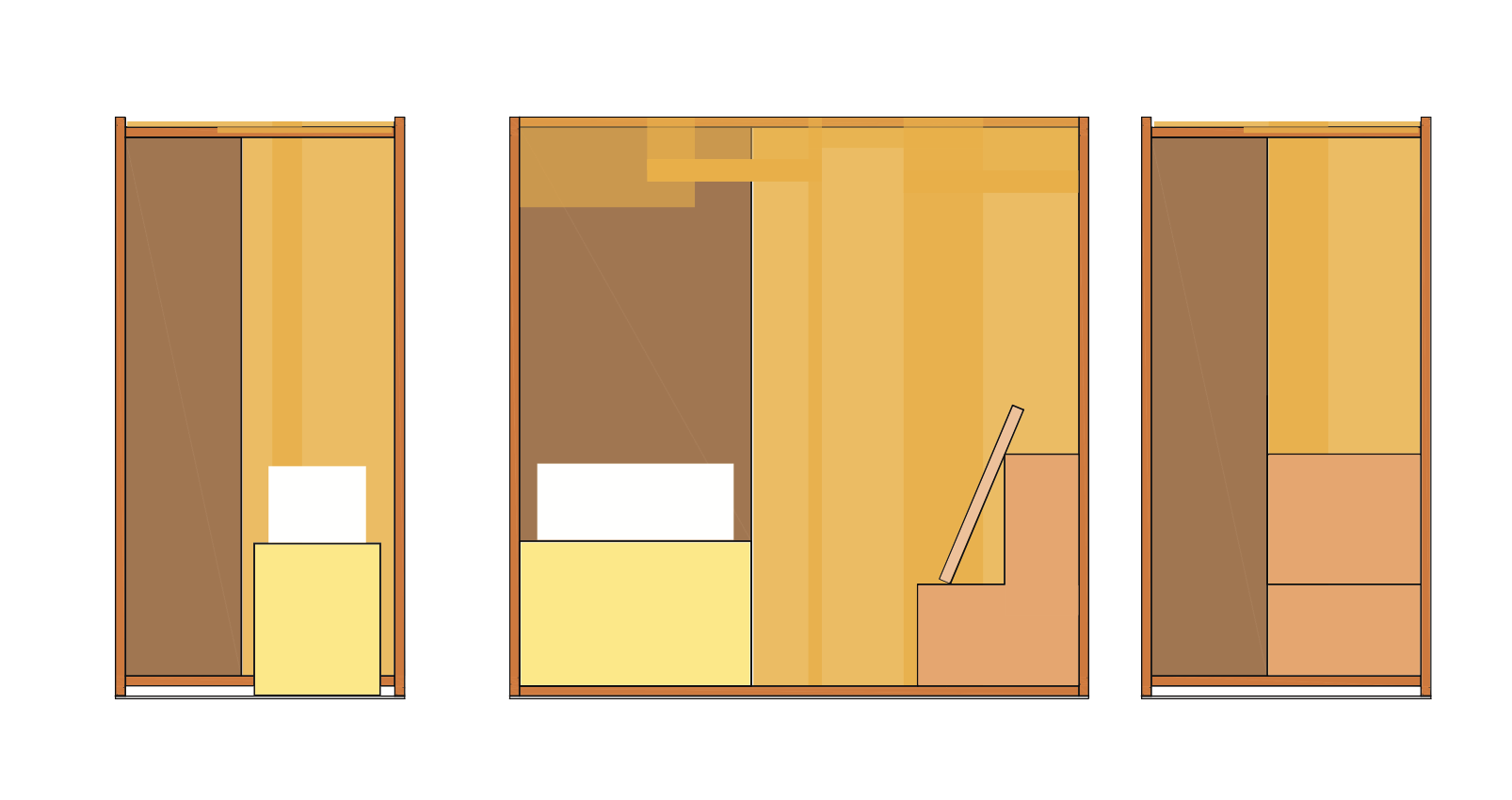


A few color variations that we had in mind before the final one
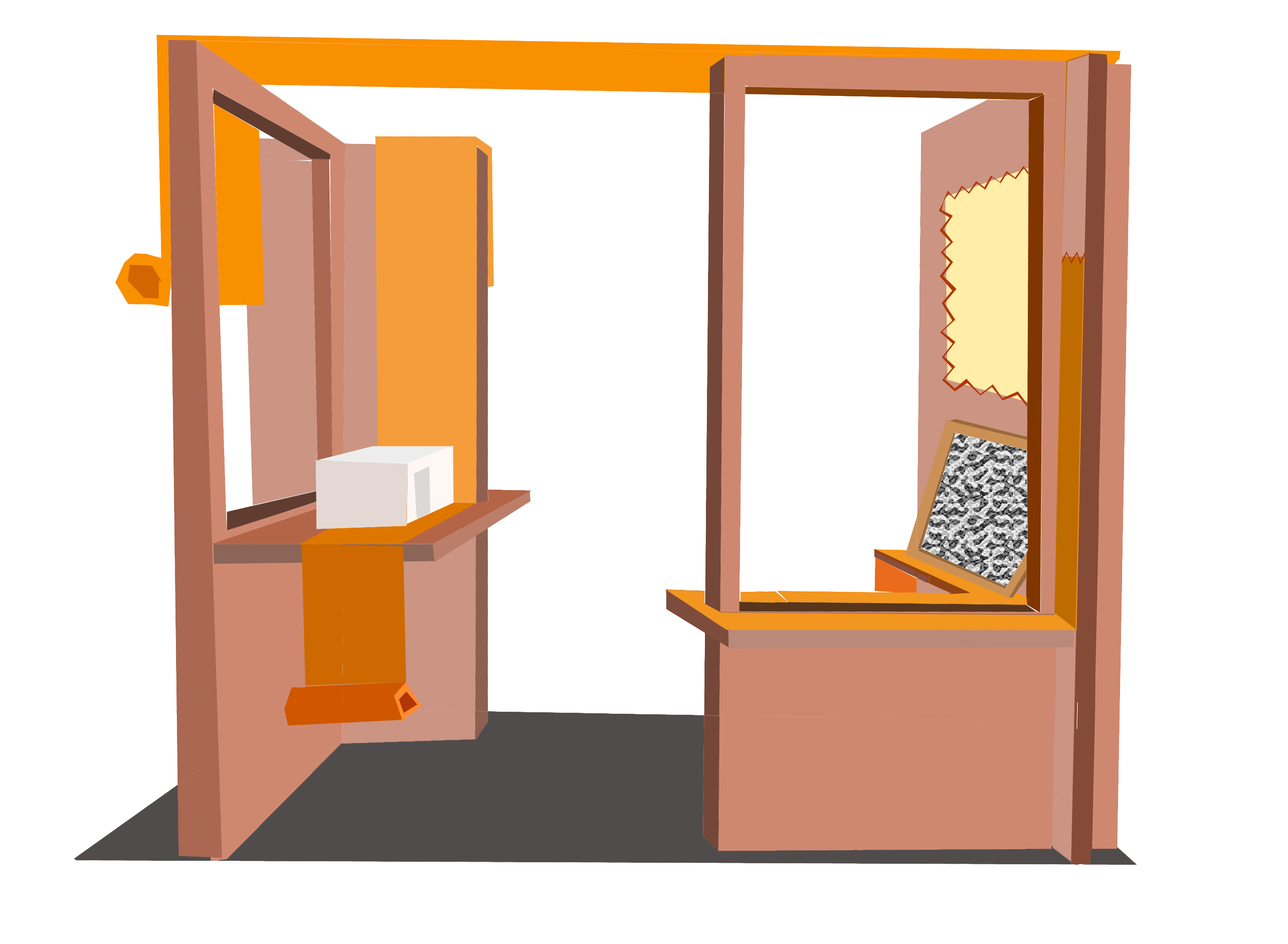
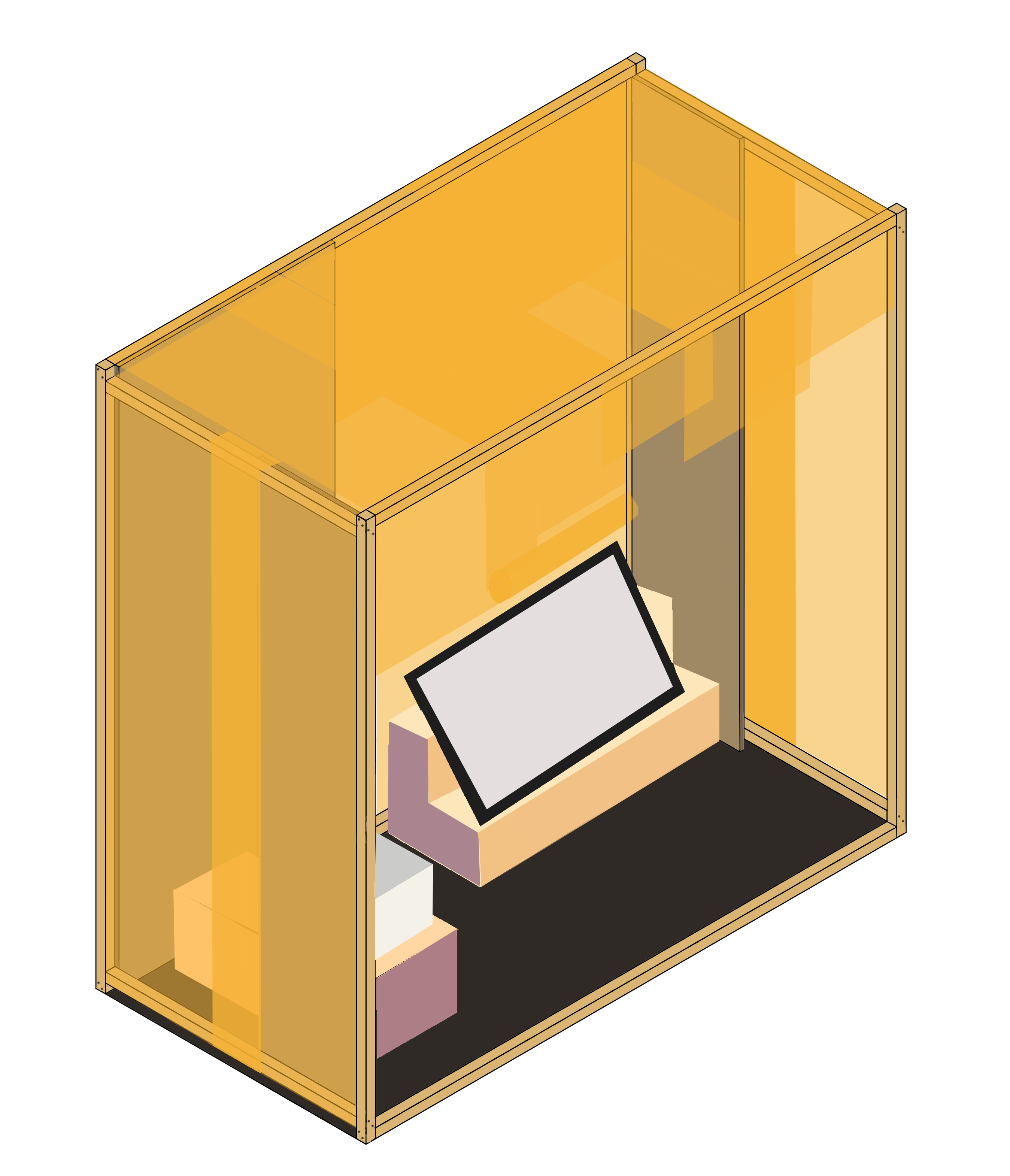
First concept sketches VS Final outcome

Also final graphic details
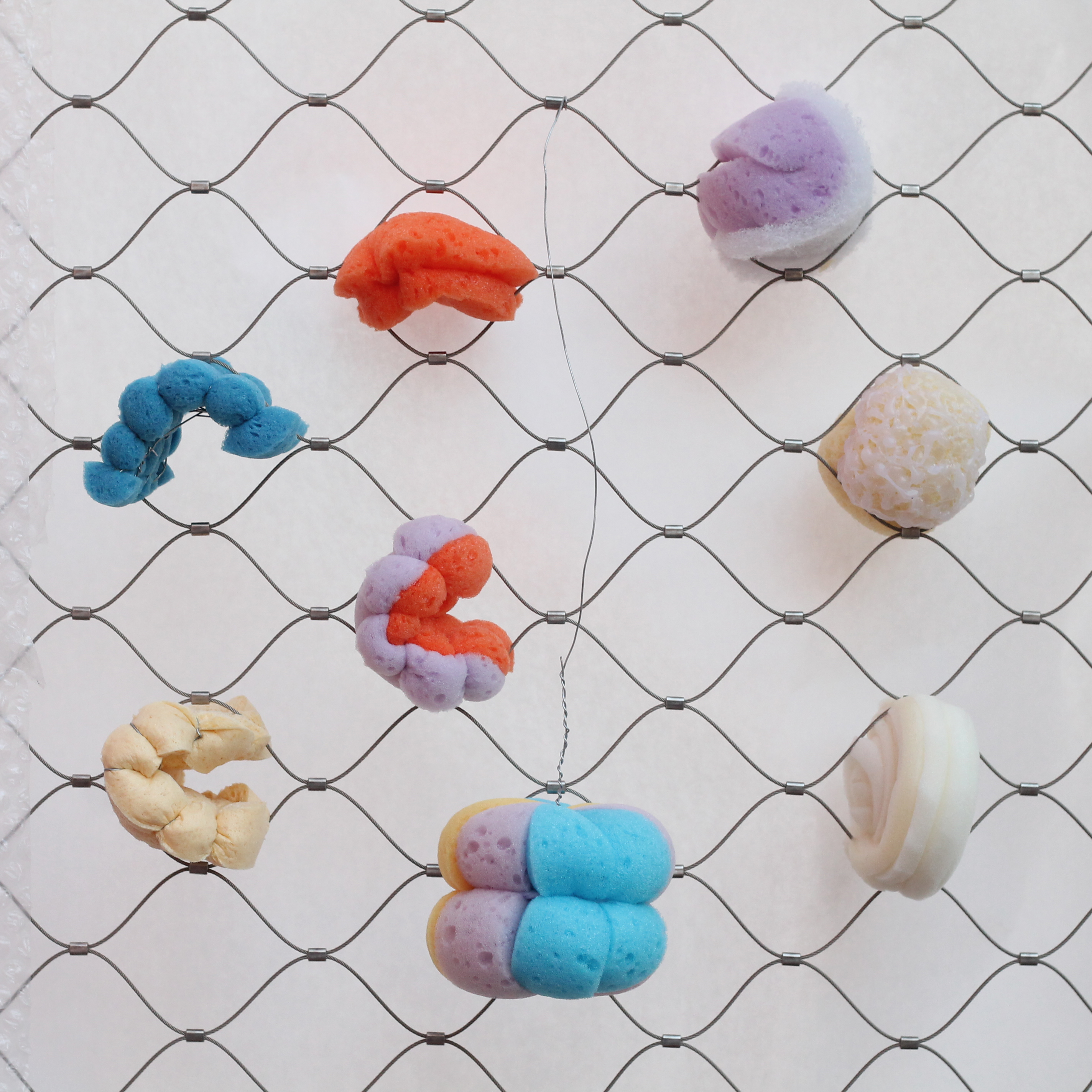
Connections
Envisions The Collective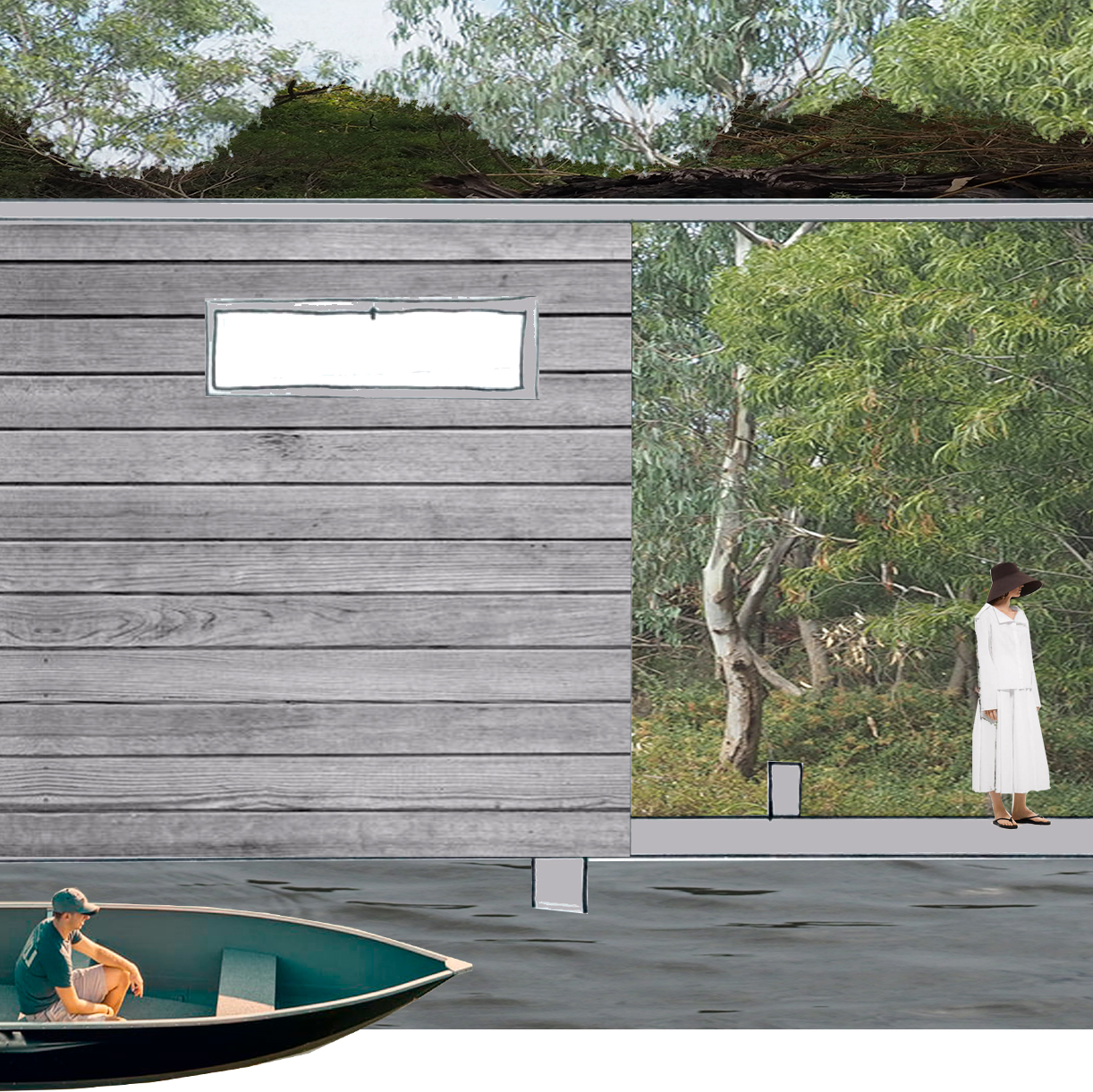
Herring Island
Tool/Bar + Winter Arts Festival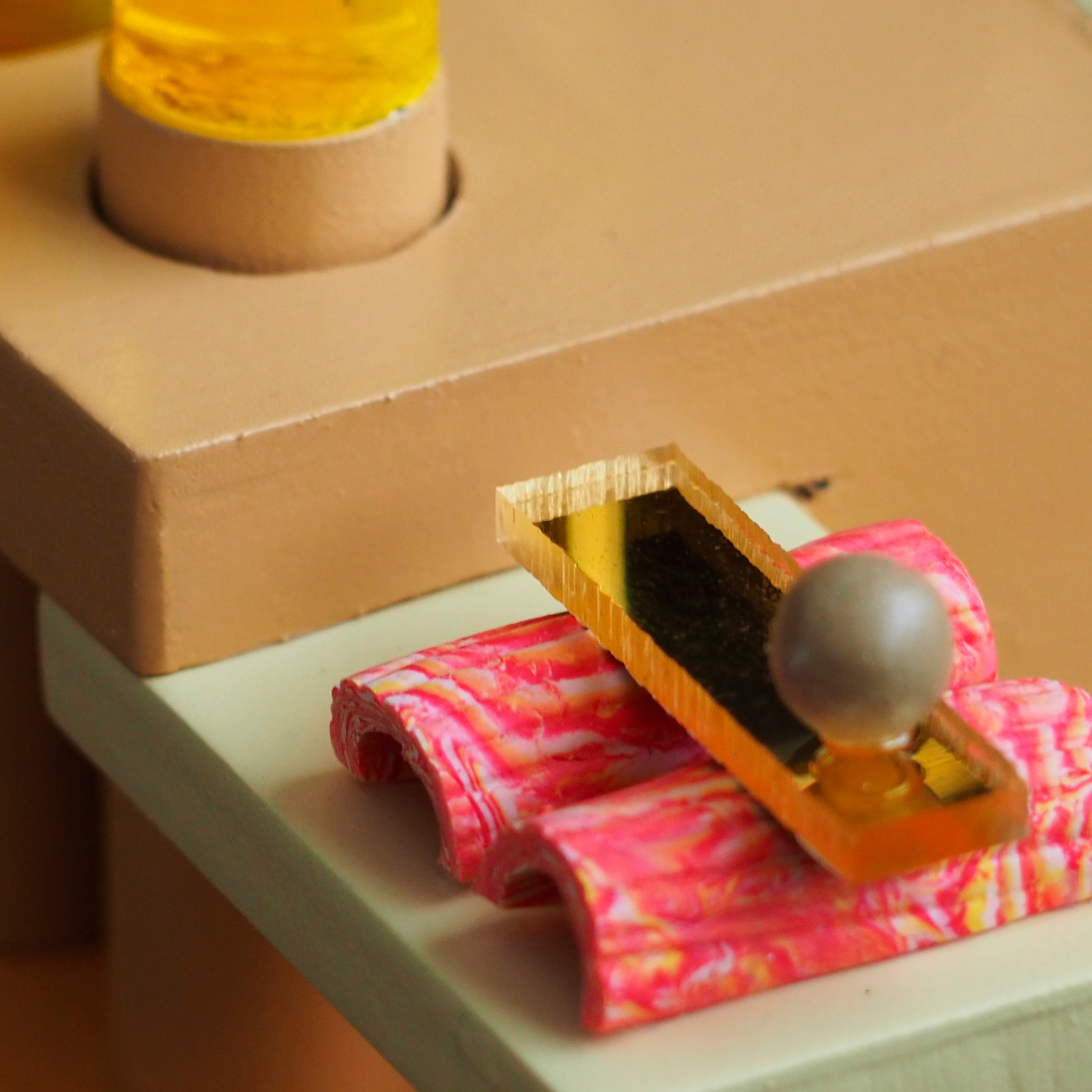
3D Cube
Color and material experimentation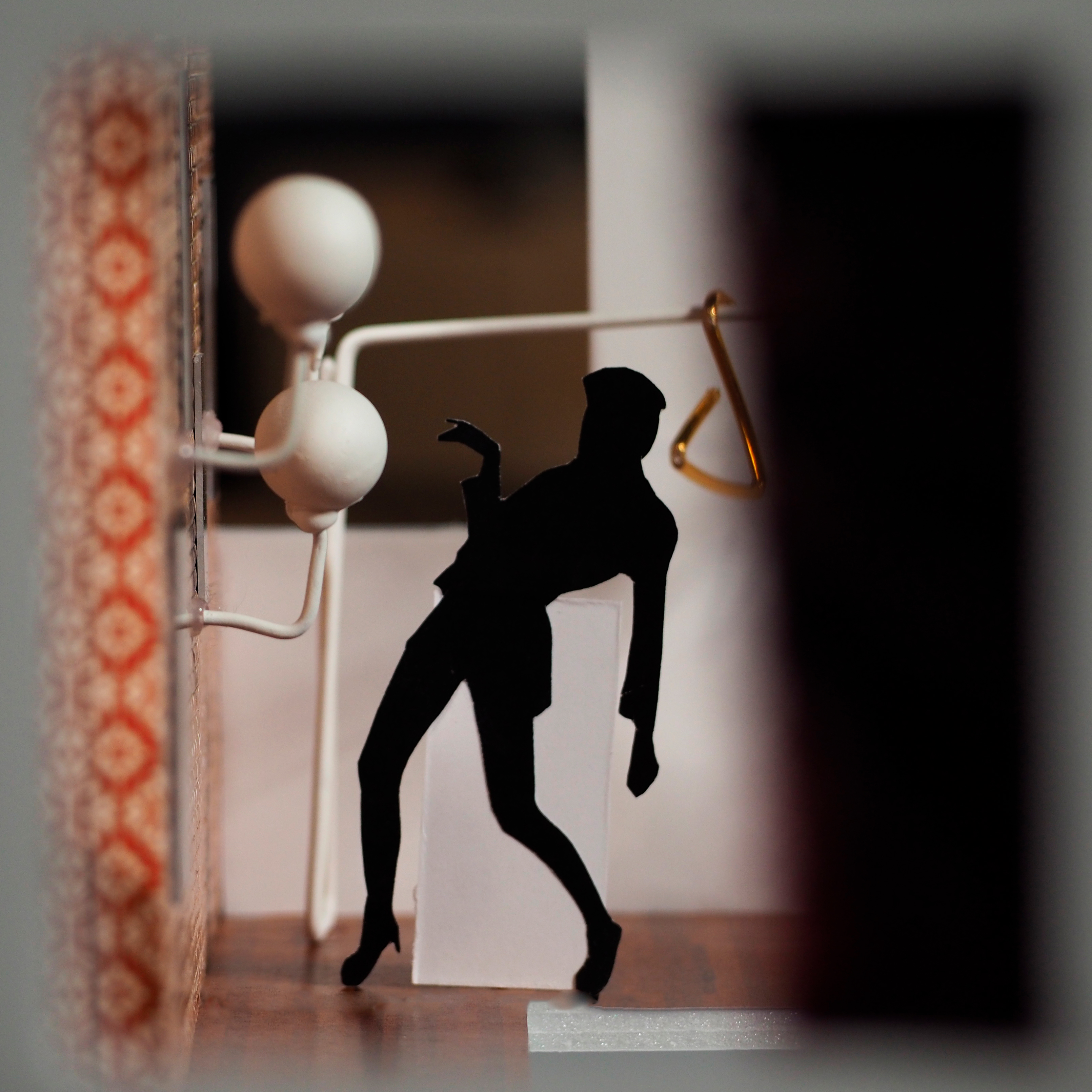
Casa Bloc
Favela’s locus amoenus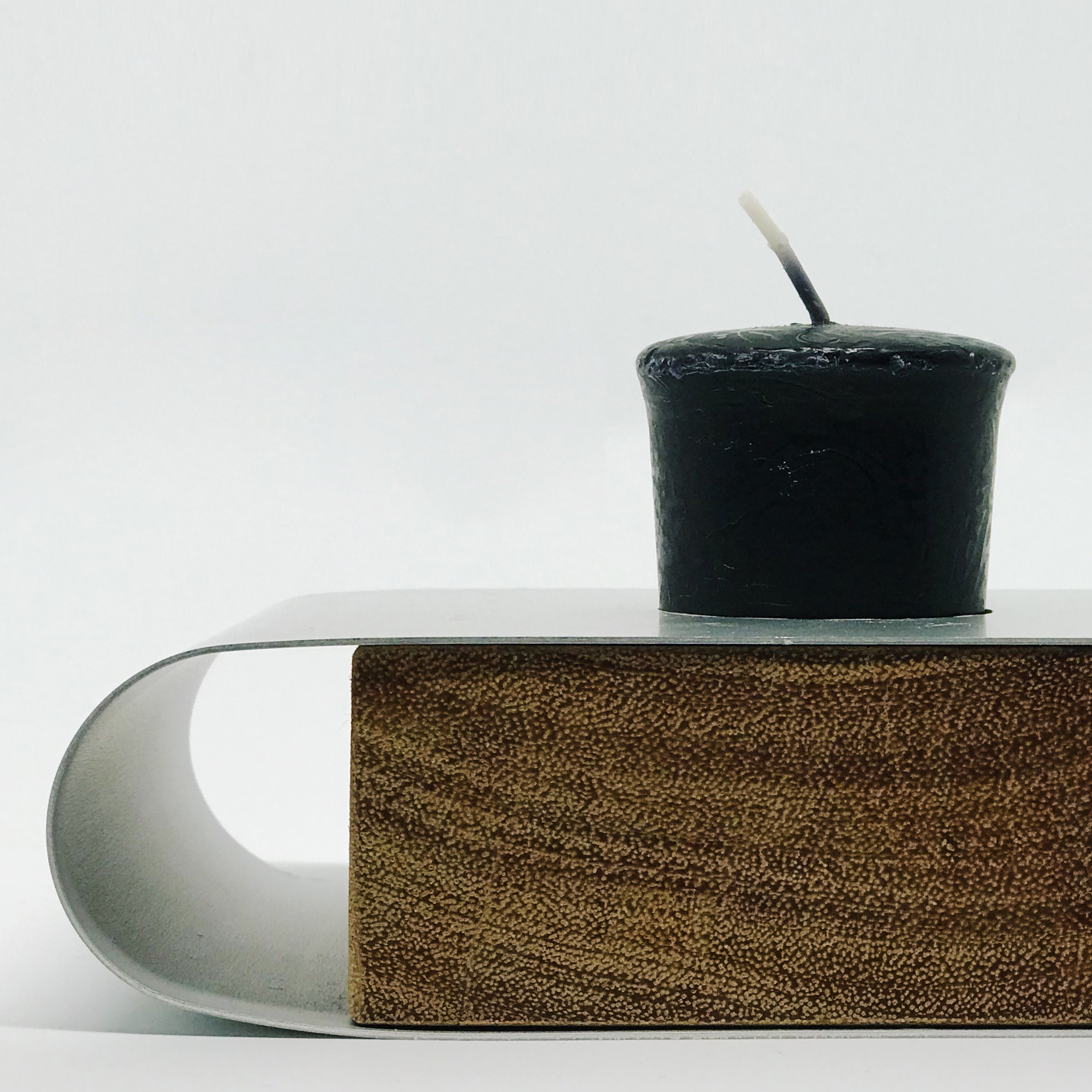
Cándido
Candle holder![]()
BLENDED’s Showroom
A spatial branding exerciseDiscovering Terrazzo
Jesmonite experimentation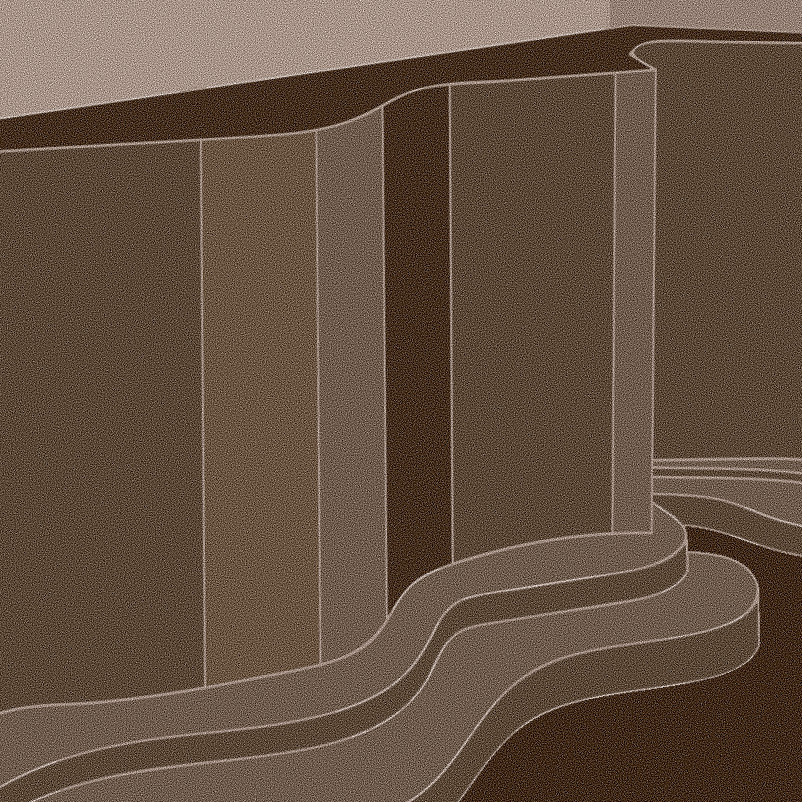
D Gràcia
Chocolatería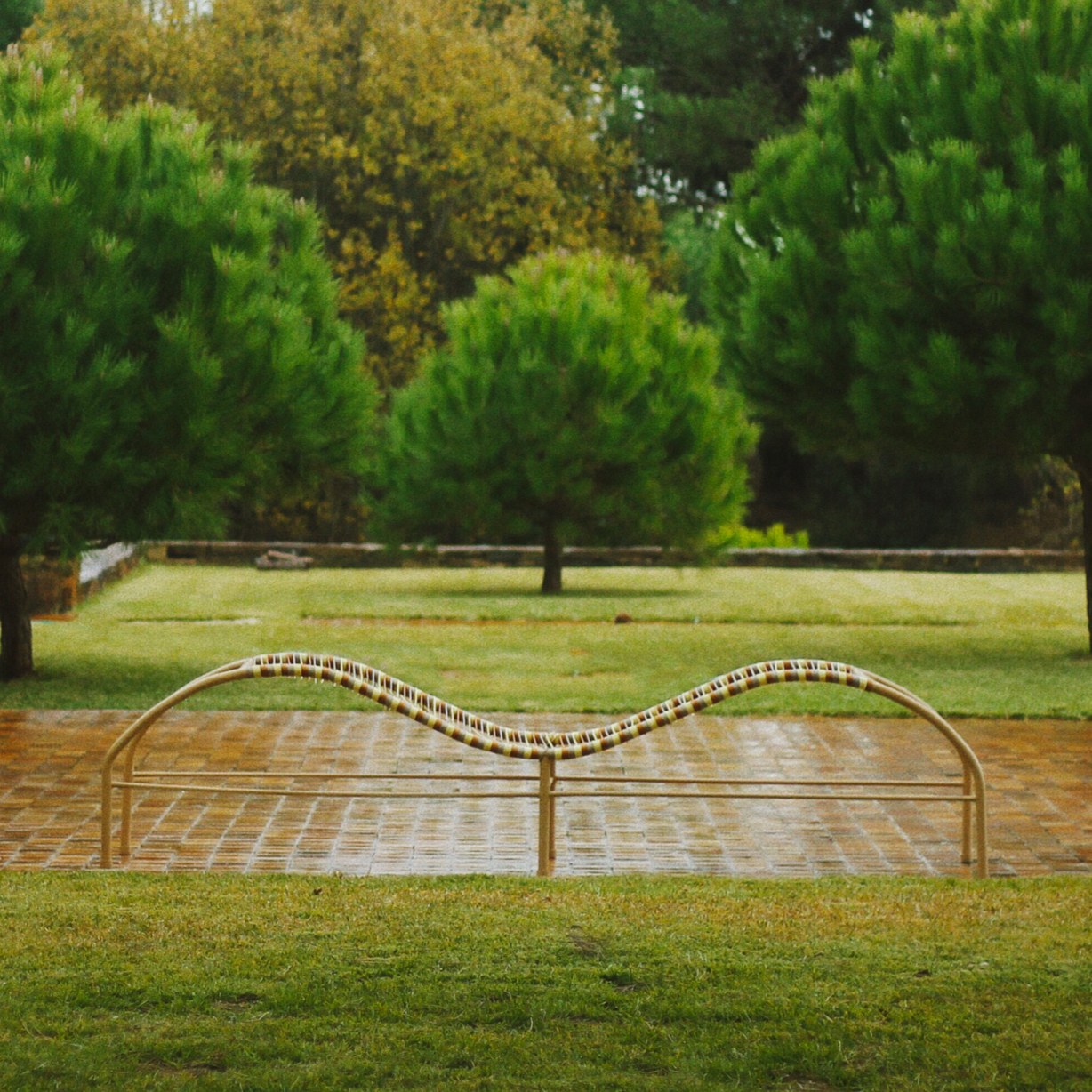
1963
Deck chair for ‘La Ricarda’ house